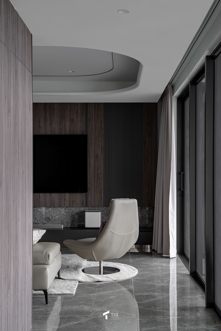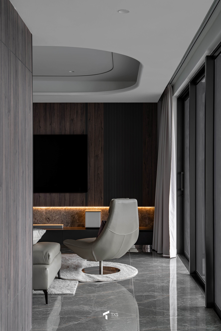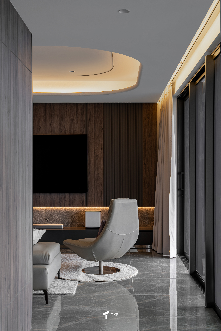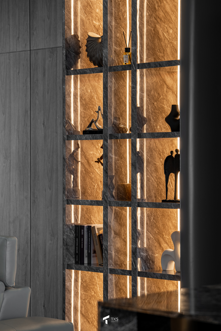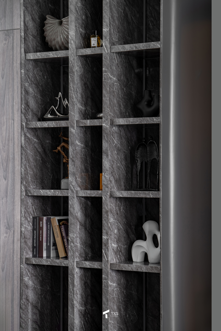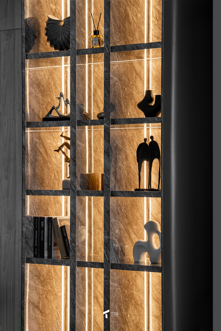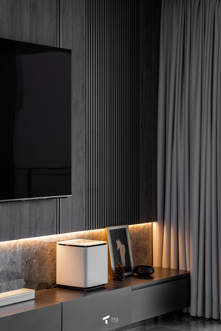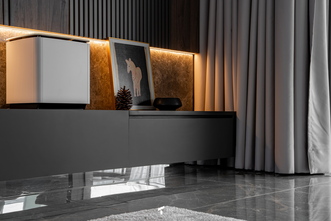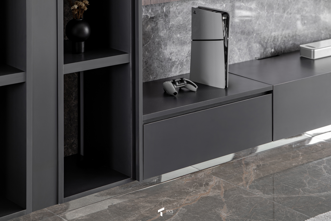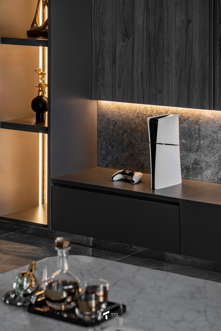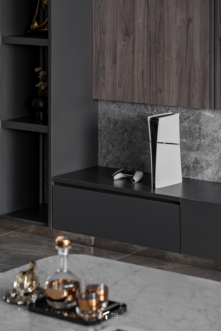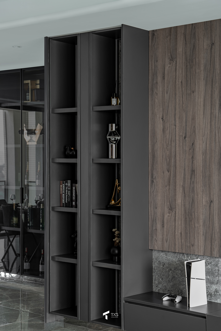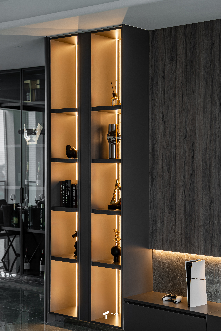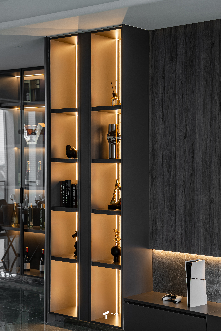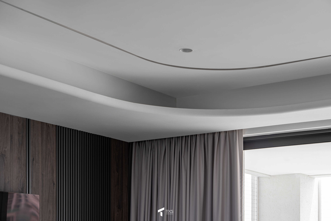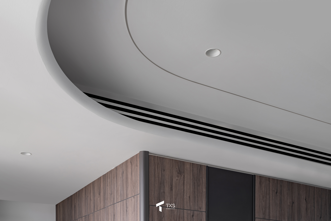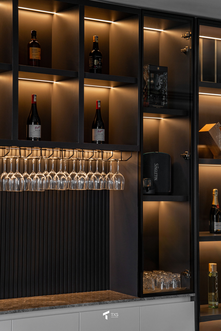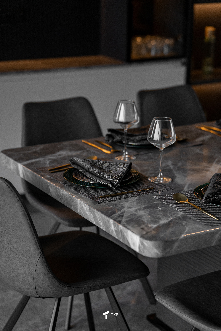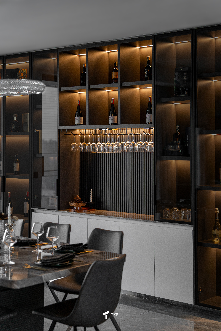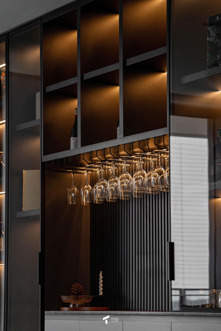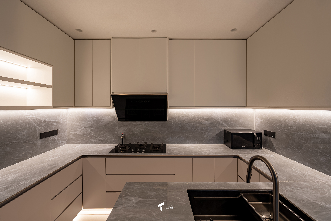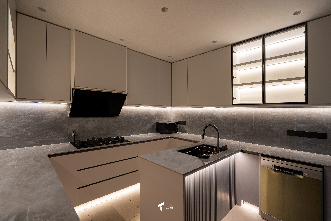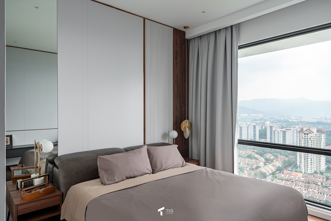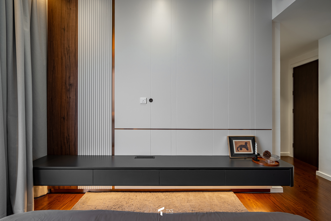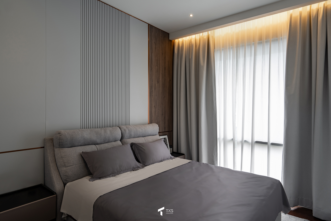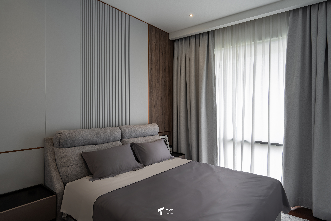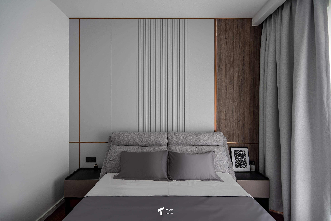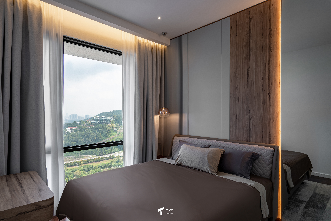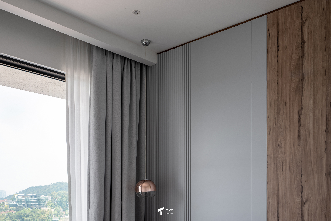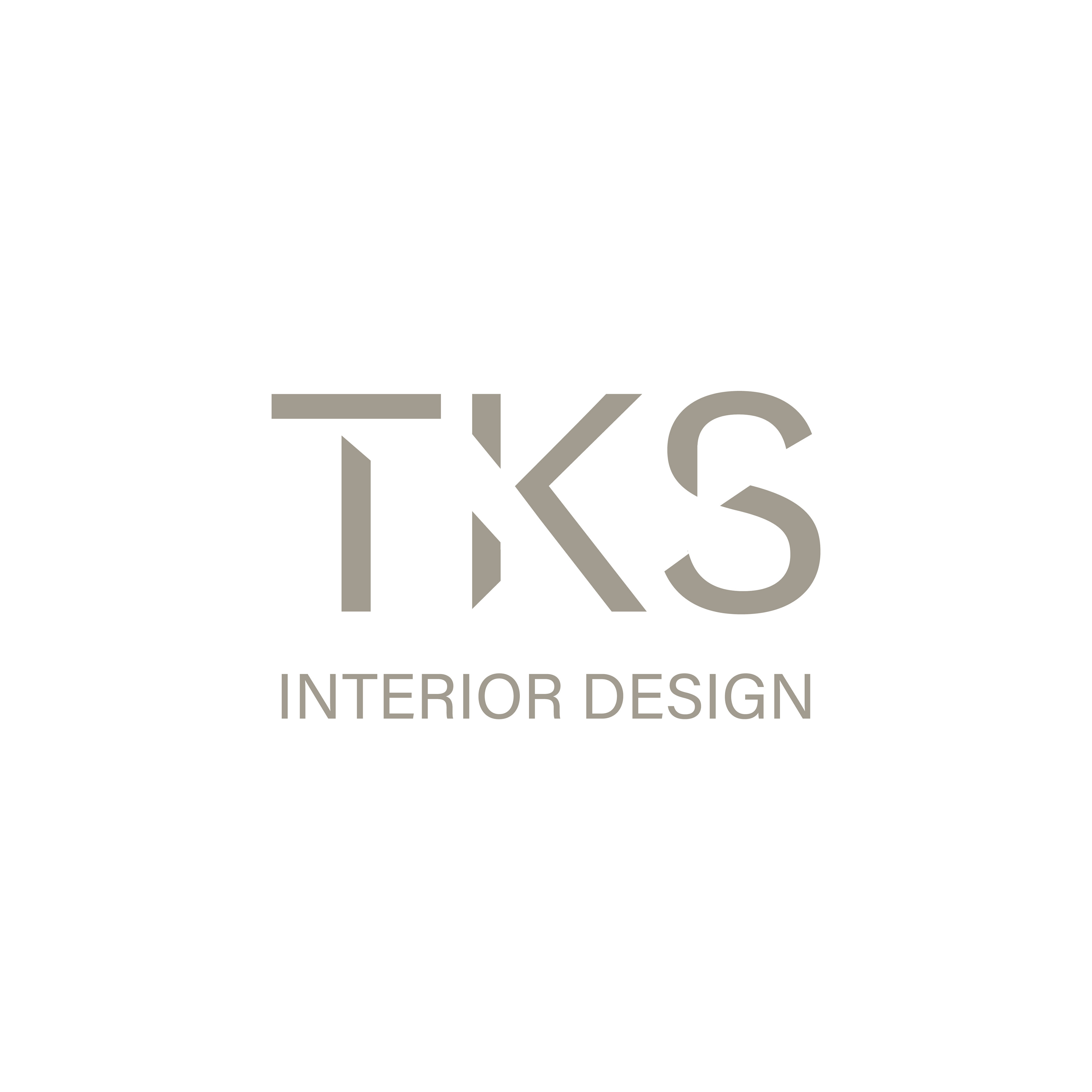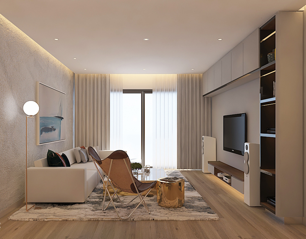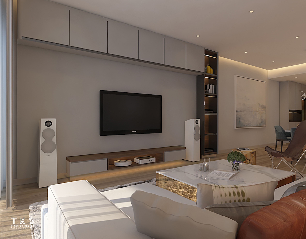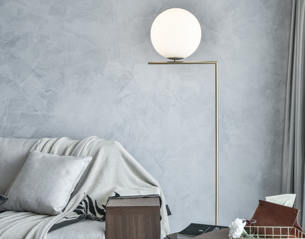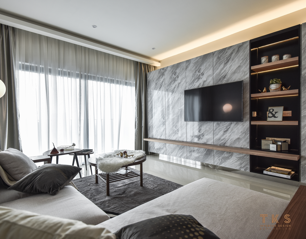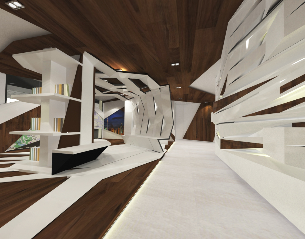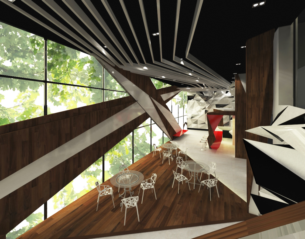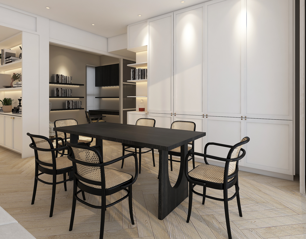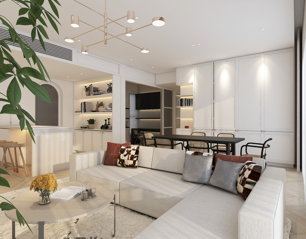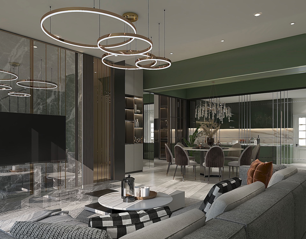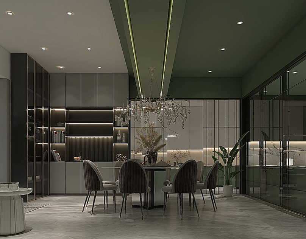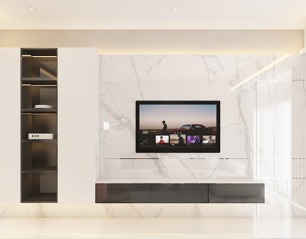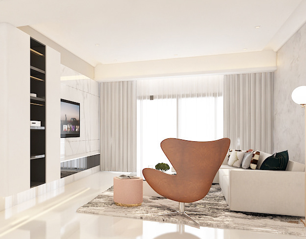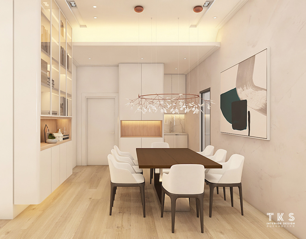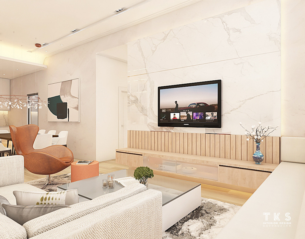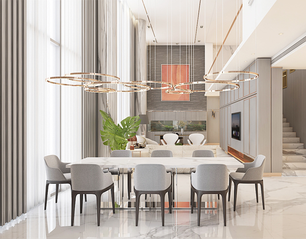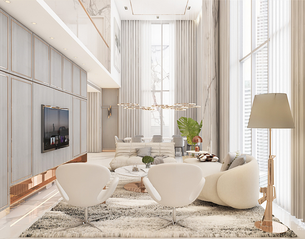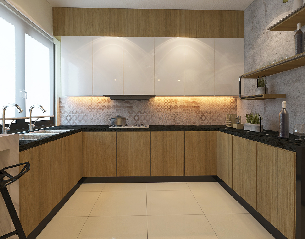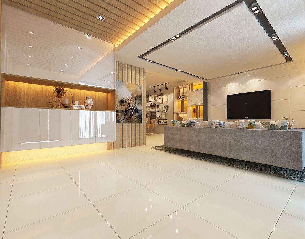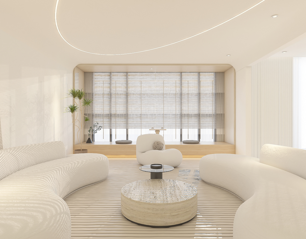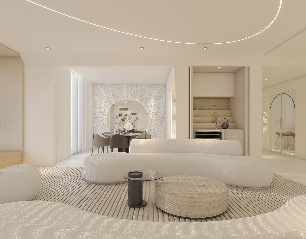LUXE CONTEMPORAIN MODERNE | PARK REGENT
现代轻奢 |
现代轻奢 |
Residential Design : Condo-TYPE D
The Luxe Contemporain Moderne project at Park Regent exemplifies modern luxury characterized by a serene ambiance, sophisticated design, and meticulous attention to detail. The overall design philosophy embraces a neutral color palette that allows the natural elements to flow harmoniously throughout the space, creating a calming atmosphere that encourages relaxation and enjoyment. By incorporating sleek furniture, ambient lighting, and an open layout, this interior design captivates with its inviting yet refined aesthetic.
Upon entering the space, guests are welcomed by a modern foyer featuring a sleek shoe cabinet that showcases clean lines and a matte finish, marrying style with utility. With ample overhead storage and a cushioned seating area for convenience, it successfully balances practicality without sacrificing aesthetics. The vertical grooved paneling on the back wall introduces subtle texture, while built-in overhead lighting creates a warm, inviting ambiance. This initial interaction with the space sets the tone for the luxurious experience that lies ahead.
The living area is a testament to tranquility, featuring a minimalist display cabinet in a modern matte black finish. The cabinet is designed with structured vertical dividers that create an organized layout to showcase a curated selection of items, including books, sculptures, and decorative objects. Elegant finishes of marble tile flooring and leather seating pair beautifully with warm lighting, exuding sophistication and comfort. This cabinet contrasts beautifully with adjacent wood-paneled walls, adding depth and texture while maintaining contemporary cohesiveness.
A striking feature of the living area is the marble laminate display unit characterized by sleek geometric lines and integrated backlighting. This emphasis on lighting accentuates the natural textures of the stone and highlights curated décor, creating a dramatic focal point that embodies refined elegance. The soft glow enhances the luxurious ambiance while blending seamlessly with other design elements.
For those who appreciate fine wine and entertaining guests, the wine display cabinet exemplifies sophisticated design with a careful balance of form and function. Its symmetrical arrangement of open and glass-enclosed sections fosters visual harmony amidst a backdrop of rich textures in dark wood or lacquered finish. Warm integrated lighting draws attention to the collection, while custom hanging racks for glassware add practical functionality. The clean lines of the glass doors ensure a seamless display while shielding valuable items from dust, allowing the contents to remain the focal point.
An elegant cove ceiling with smooth curves enhances the overall sophistication of the interior, creating a floating, recessed effect that adds depth and dimension to the space. Clean lines and neutral tones allow the ceiling to blend harmoniously within the room, while recessed lighting adds ambient warmth to the atmosphere. This minimalist design element contributes to a seamless transition between spaces and reinforces the project’s commitment to modern luxury.
The TV console area is thoughtfully designed with textured vertical slatted wood panels that create depth, complemented by a sleek, smooth console. The warm under-TV panel lighting adds an inviting ambiance that highlights the design’s contemporary sophistication. Soft, light grey curtains balance the darker tones of the furniture, creating a harmonious aesthetic that focuses on clean lines.
The kitchen is a stunning embodiment of modern luxury, showcasing seamless handleless cabinetry in a neutral beige-grey palette that invites warmth and sophistication. Polished stone countertops and backsplash add elegance, while vertical fluted paneling on the kitchen island introduces subtle texture. Thoughtfully integrated lighting—both under-cabinet and backlit shelving—enhances functionality and ambiance, transitioning the kitchen into an ideal space for both casual dining and formal entertaining.
The laundry area maintains the design ethos with a minimalist, handleless cabinetry approach that offers a clean, seamless look. The area efficiently houses stacked washer and dryer units, allowing for optimal space utilization. Neutral-toned cabinetry blends effortlessly with the surrounding elements, keeping the laundry space bright and uncluttered. Upper cabinets provide extra storage for laundry essentials, ensuring that this room remains practical and organized.
The bedroom features a bed panel design that beautifully combines sleek vertical grooved panels with smooth surfaces and rich wood accents. The textured panels add dimension while natural wood elements provide warmth. Subtle touches of rose gold in stainless steel or wood trims frame the panels with refined elegance. Integrated floating side tables maintain a cohesive and minimalist aesthetic, highlighting the premium craftsmanship that defines the space. This design approach creates a modern, inviting focal point that balances functionality with sophistication.
Throughout the Luxe Contemporain Moderne project, each element has been carefully selected to complement one another, resulting in a cohesive design that seamlessly integrates comfort with contemporary style. The use of elegant materials such as marble, wood, and leather, combined with warm lighting elements, emphasizes the project’s luxurious lifestyle. This interior design transcends mere aesthetics to create a harmonious and uplifting living environment, perfect for both intimate gatherings and formal entertaining. It stands as a testament to timeless modern luxury, merging craftsmanship and creativity in a space that invites you to unwind and indulge in refined living.
Park Regent | Luxe Contemporain Moderne 现代奢雅居所
Luxe Contemporain Moderne 项目坐落于 Park Regent,展现了当代奢华的极致演绎,以宁静的氛围、精致的设计语言与对细节的极致追求,打造出一个宜居宜赏的空间。整体设计哲学以中性色调为主轴,巧妙融合自然元素,营造出和谐、沉静的氛围,让人身心放松、自在享受。透过简约的家具、氛围灯光与开放式布局,营造出既亲切又高雅的空间体验。
一踏入玄关,映入眼帘的是现代感十足的鞋柜,线条利落、哑光质感低调内敛,巧妙结合美感与实用性。柜体上方设有充裕的收纳空间,底部配置柔软坐垫,便于穿鞋换鞋。背墙以竖向线条造型板做点缀,增添细致层次感;内嵌式灯带投射出温润光感,为访客营造温暖迎宾氛围,也为整体奢雅体验揭开序幕。
客厅空间呈现出宁静质感,设有一体式哑黑色展示柜,结合垂直分隔结构,打造有序的陈列布局,精选书籍、艺术雕塑与摆设物品点缀其中,充满品味。地面铺设大理石纹砖,搭配皮革沙发与温暖灯光,尽显从容与格调。黑色展示柜与相邻的木质墙面形成视觉对比,营造出深浅交织的空间层次,同时保持现代协调性。
客厅另一亮点是几何线条简约的大理石饰面展示柜,内嵌灯光系统恰到好处地凸显石材自然纹理与精心摆放的饰品,构成引人注目的视觉焦点,展现出低调的华丽感。灯光与材质相互呼应,打造出柔和且充满艺术气息的空间氛围。
专为品酒与待客而设的酒柜设计,更是优雅的象征。其对称式结构结合开放与玻璃门设计,使展示更具层次美感。酒柜以深色木纹或亮面漆饰材为背景,内嵌暖色灯带强化氛围,并配有悬挂式酒杯架,兼顾实用性与视觉享受。玻璃门采用极简框架设计,保持整体通透感,让藏品成为主角,同时防尘又美观。
天花板设计采用圆弧形隐藏式吊顶,营造出漂浮般的层次感,为整体空间增添柔和流动感。搭配简洁线条与中性色彩,完美融入整体空间中。灯光采用隐藏式设计,提供温暖氛围光源,衬托现代优雅质感,打造空间之间的自然过渡。
电视主墙采用竖向木纹条板,营造丰富立体感,搭配线条简洁的电视柜,使视觉焦点集中而不凌乱。底部柔光灯带渲染温暖氛围,浅灰色窗帘恰如其分地调和深色家具,使整体空间色调和谐统一,展现出低调内敛的当代美学。
厨房空间延续整体设计语言,采用无把手一体式柜体设计,色调以米灰中性色为主,呈现温润与高级感。亮面石材台面与墙面搭配流畅,岛台以竖纹立体板材加以点缀,增添层次感与手感细节。灯光设计极具巧思,柜下灯与层架背光互相交错,不仅提升功能性,也营造出宛如展示空间般的质感体验,兼具日常与待客场景的实用性。
洗衣区延续极简风格,无把手设计使整体视觉更整洁统一。空间规划合理,洗衣机与烘干机垂直叠放,有效利用每一寸空间。上方柜体提供充裕收纳,保持环境明亮、整洁、实用。
卧室主墙床头板采用竖向造型板结合平滑面与温润木质元素,自然纹理与立体层次互相交织,带来静谧舒适感。点缀玫瑰金不锈钢或实木包边,使整体更显精致与细腻。左右配置悬浮床头柜,维持轻盈感与一致性,突显工艺细节之美。整体设计兼具功能性与艺术性,为私密空间注入温柔且高贵的气质。
整座 Luxe Contemporain Moderne 项目每一处细节皆经过精心雕琢,从大理石、木质、皮革等材质的搭配,到光线的层次运用,处处展现对生活质感的坚持。它不仅仅是一个居所,更是一种兼容当代美学与生活温度的理想空间,适合静谧独处,也适合优雅待客,是对现代奢华生活方式的完美诠释——将工艺与美感融入日常,邀您在其中尽情沉浸、安然自处.
