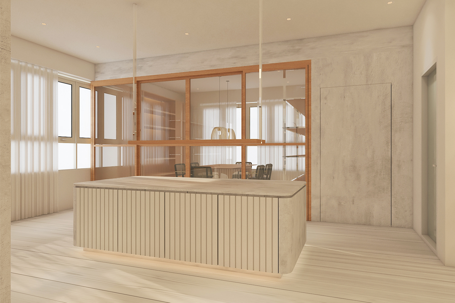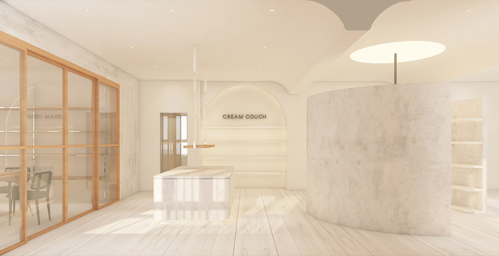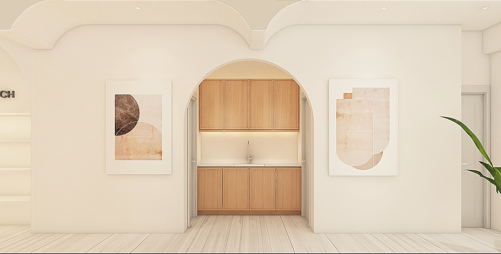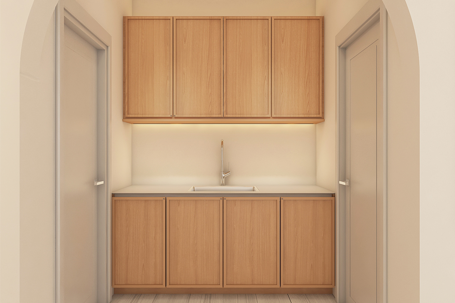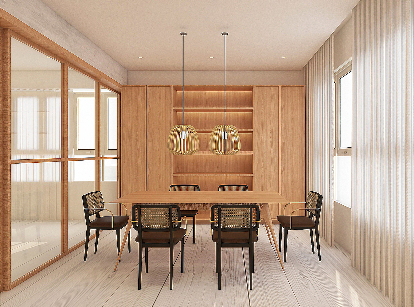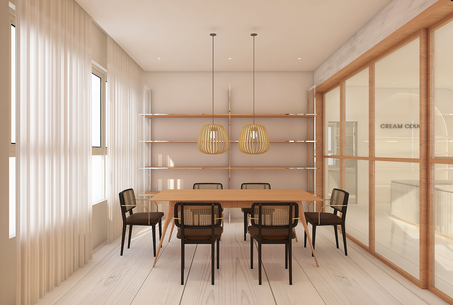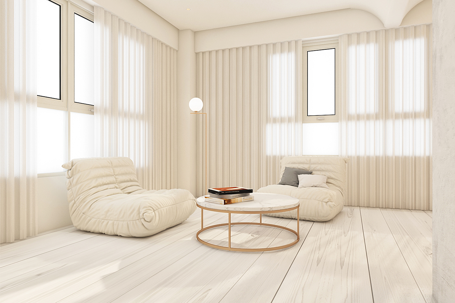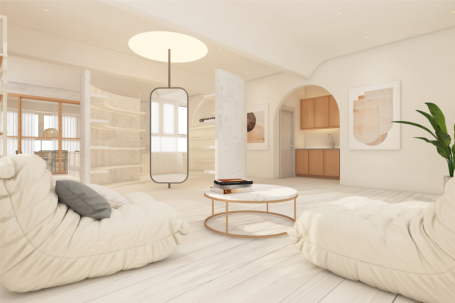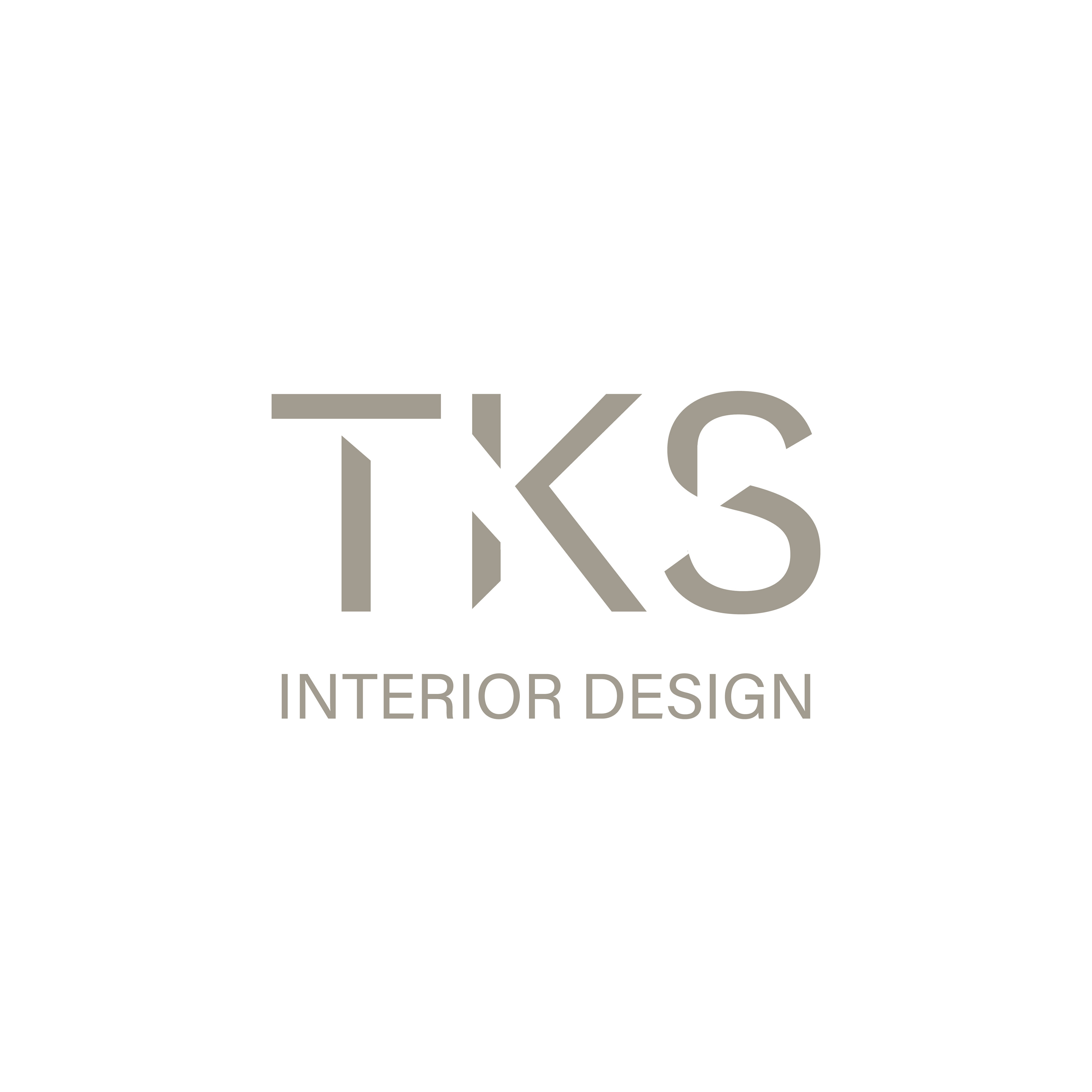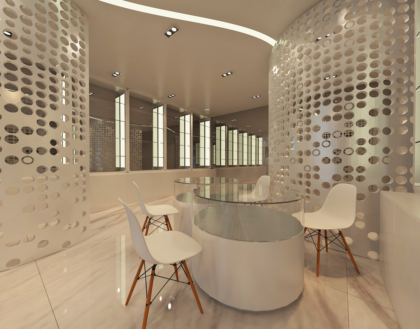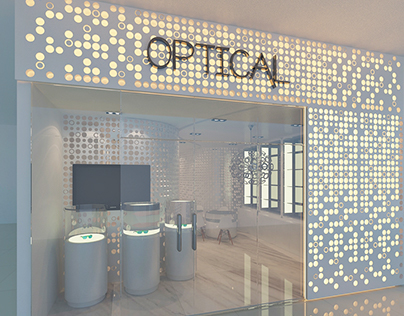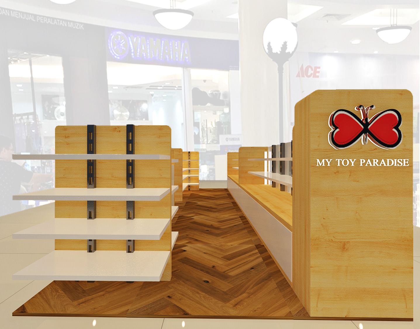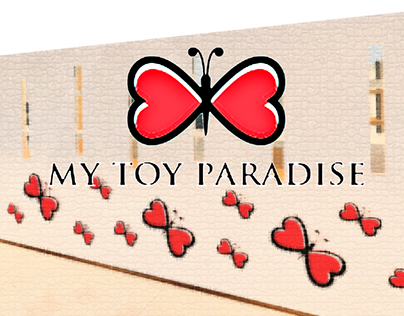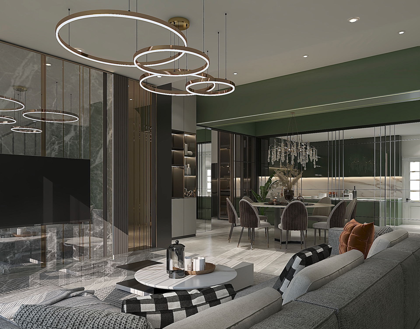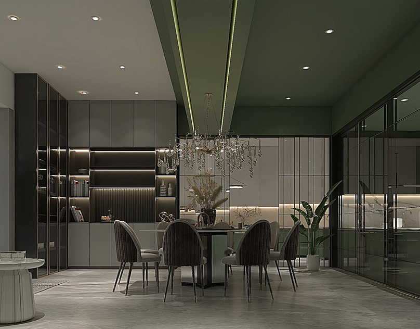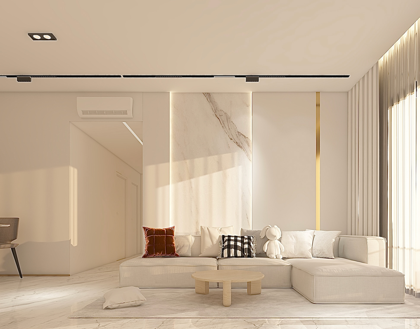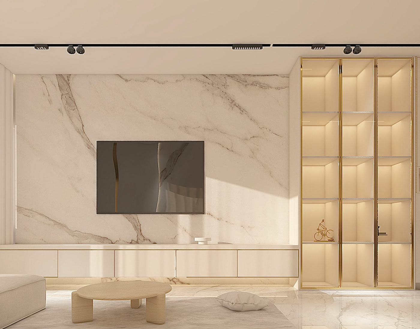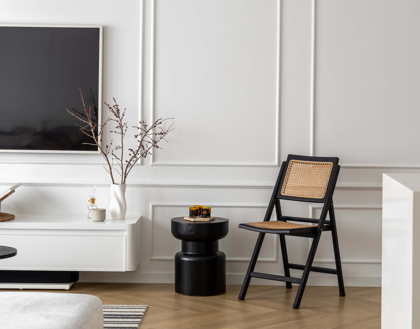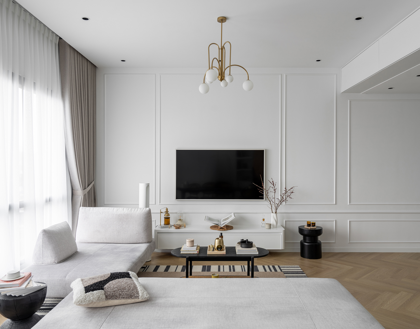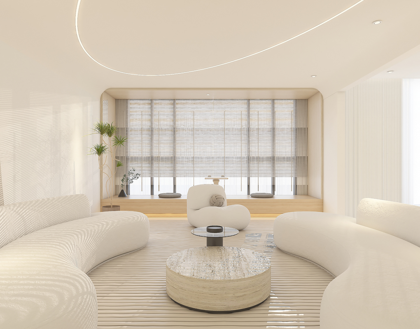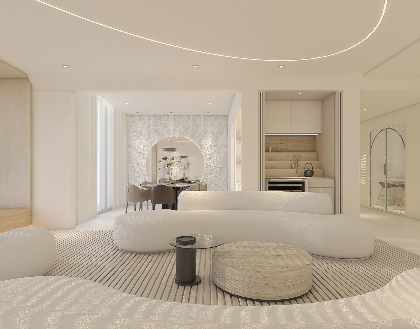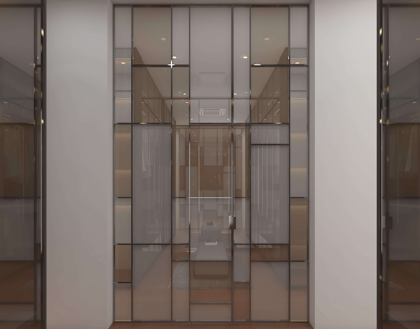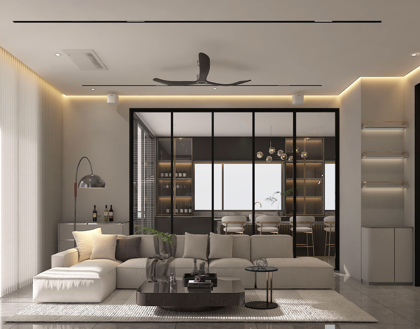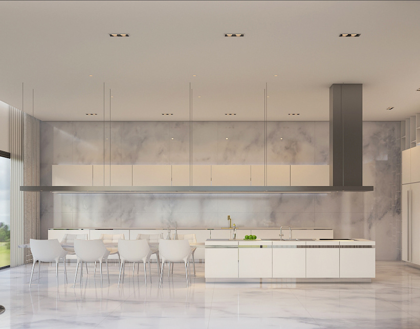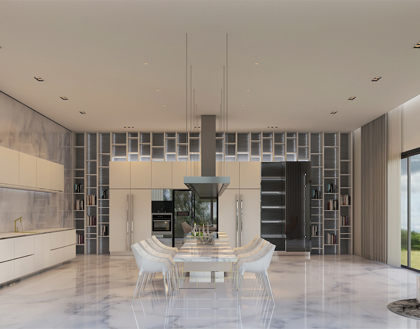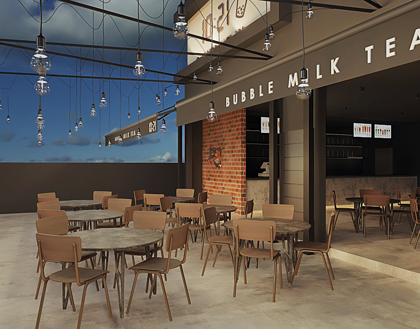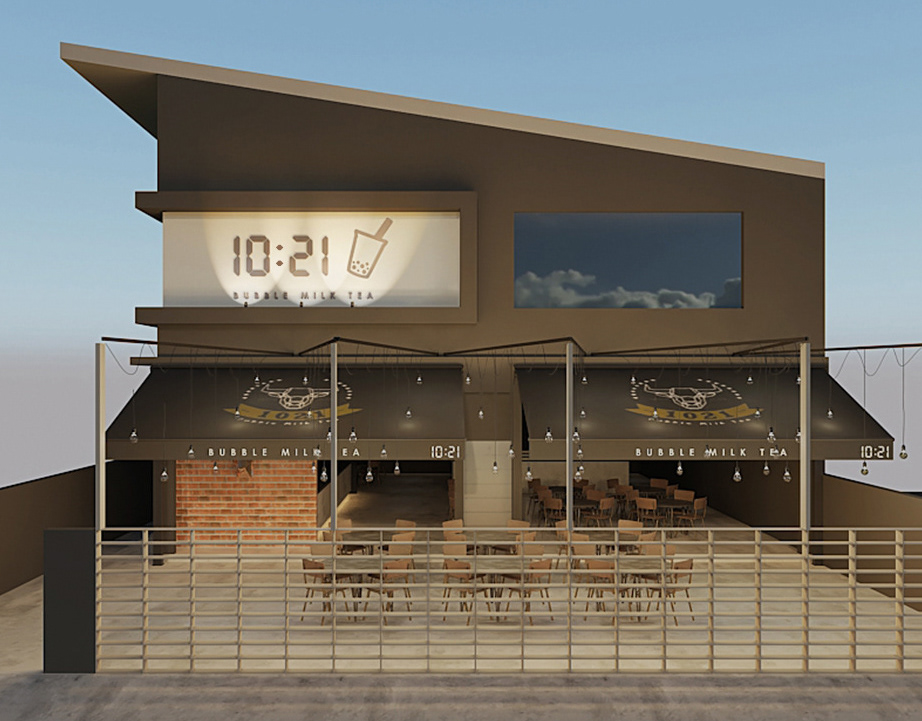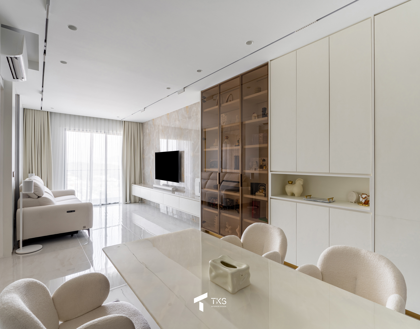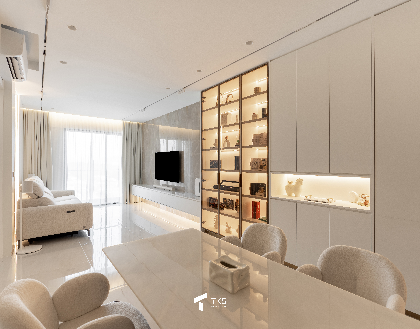现代侘寂之美 | C R E A M C O U C H
MODERNE WABISABI | PARKLANE @ PETALING JAYA
Trendy Standards.
Timeless Aesthetics.
Transcendent Lifestyle
CREAM COUCH是一个精品时装品牌,总部位于东南亚。而迎合全球并致力于培养一种时尚,永恒,超然的生活方式。
CREAM COUCH旨在策划多功能时尚商品适合所有年龄段的人群,且价格合理,在不影响质量和多功能性的情况下用于实用的样式混合和匹配。
设计灵感来自”侘寂” 是一种简单质朴却精致隐奢的美. 用了一些侘寂元素像:藤编元素,自然纹理,弧线造型去融合这品牌的特色,形成现代与侘寂结合。空间以米白色、米色威尼斯艺术涂墙 , 木色、藤为主营造简洁安静中质朴的美。
这空间设计分成工作区,展示区,摄影休闲区,和储存室。展示区分别有中岛区在进门可以展示这品牌的配件 ,客户可以先了解这包的实用性和特色。中岛台面使用层压板灰色水泥色纹路,台面边角和侧板弧形化,门面是实用白色喷漆和打V凹槽线条,让这中岛看起来极简和精致的线条 ,而里面可以收纳。
门口旁边凹进的空间里做了拱门的设计和展示架,让这位置可以展示招牌和热销产品.中间弧形展示区 以圆形来把这空间分割,天花板上的圆形灯利用亚克力来透光, 营造像阳光照射进来的氛围,中间区用了弧形的天花板造型虚化两个横梁,让空间更柔和的曲线和视觉效果的延伸。
双面镜子可以照出不同的场景,一面可以照招牌区,另一面可以照摄影区和TOGO沙发的氛围,旁边的弧形展示架放包和配件让客户可以在这里拍照和打卡。靠墙的展示架放摄影的摆设品,方便在摄影区做产品拍摄。在摄影区也是休闲区,配搭TOGO沙发可以放松也可以当作拍摄场景。
现代与侘寂 的空间设计也融合了这品牌的在简单中,帶出具别致、時尚、高雅的設計,任何时候看,都是新鮮的。而且也根据客户的需求,结合设计,形成和谐的组合,使其美观並且实用,在每一区域都有不同的设计重点,创造了独特的个性空间和永恒的优雅。
The Beauty of Modern Wabi-sabi
Achieving perfection in beauty is in fact, an endless strive. This is not the case for the vibrant and boutique fashion brand CREAM COUCH, based in South East Asia. Catering to a global community, the fashion brand aspires to cultivate a trendy, timeless and transcendent lifestyle. Their brand presence features multi-functional fashion products suitable for all ages yet at reasonable prices.
Offering bespoke design spaces, TKS Interior has decided that its retail store should carry its brand presence by articulating an unfading beauty of simplicity with a contemporary flair. The design is inspired by a Japanese traditional philosophy – wabi-sabi – has made a cultural statement in the arts scene, It is described as one that appreciates beauty that is “imperfect, impermanent, and incomplete” in nature.
The minimalist scene simply sets the interior space in an all-cream white ambience. Brightly-lit, the natural lighting accentuates the soft tones even further with a combination of texture on the walls painted with a Venetian plaster finish. The bare combination is then put together with light woody accent for the floor and furniture tops, giving it some woody hues.
Clearly, design elements are curated thoughtfully with the space composition. Formed in an open-plan layout, patrons are welcomed to experience the divided space of the display area, exhibition and photography area. On the contrary, the working space and storage room are meant for daily operations. Shades of rattan furniture is used as the main element instilling warmth into the calm surrounding.
Given a fresh outlook of modern wabi-sabi, the clean lines scheme are drawn to combine a harmonious scene with the curves. Beautiful and functional, the play of curves outlined the space, creating different design focus to maximise each space to its fullest.
Beyond anything conventional, the display rack placed against the wall is framed in an arch, granting a fashionable and elegant recessed space to highlight their arrayed signature bags and hot-selling items on the shelves. The display spread continues drawing attention towards the middle island (termed Nakajima).
Topped with a laminated grey cement texture with curved edges on the sides, the lightweight hanging rack fixed onto the ceiling is the finishing touch, made to create visuals dynamics. For additional storage, a hidden cabinet storage is integrated at its base.
Meanwhile, two half-cut curved walls derived from a cylindrical form entice patrons to the centre of the space. Like fashionable models parading on the runway, it is envisioned as such to invite human interaction within the exhibition space. A rectangular double-sided mirror drops down from the ceiling reflecting different scenes of both other ends of the room, while patrons try on their preferred bags.
Perfect for selfies, either standing or sitting on white TOGO sofas; take a pick to adjourn into a versatile resting corner. More than what meets the eye, the curves on the ceiling is employed to cleverly camouflage the two beams sticking out, enhancing the space into a smooth, softer flow. A one-of-a-kind beauty, this trendy feat of modern wabi-sabi simply wears it all.
Photographer : Bricks Begin
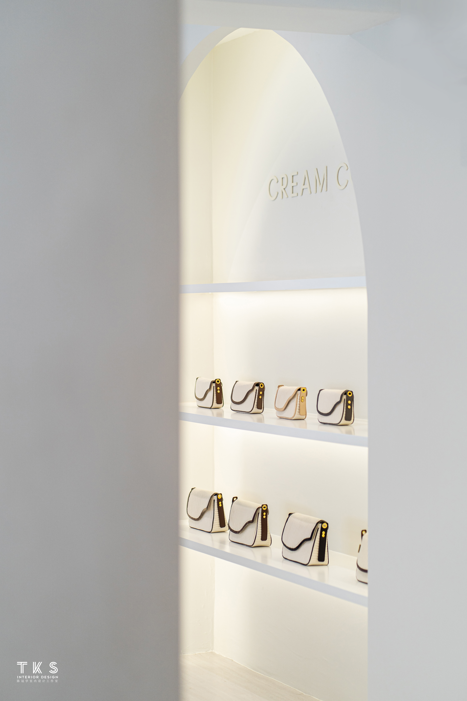
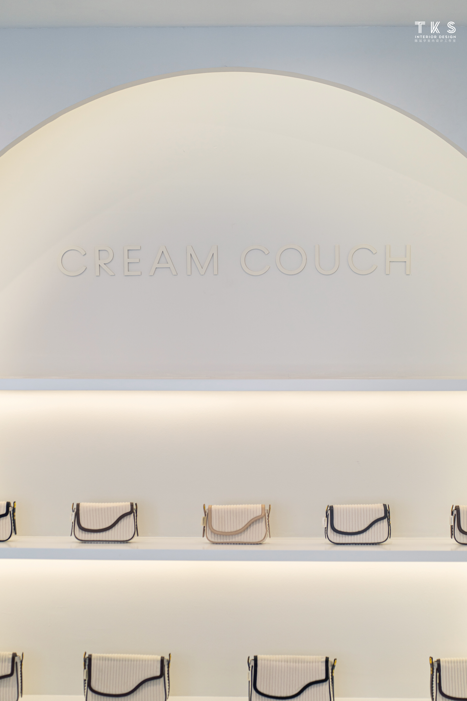
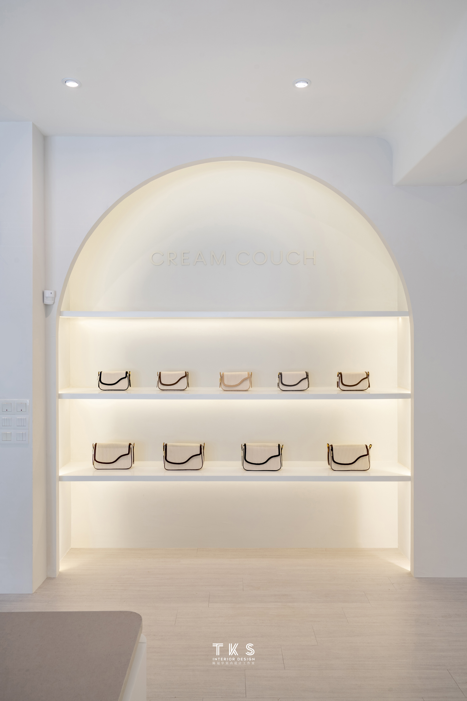
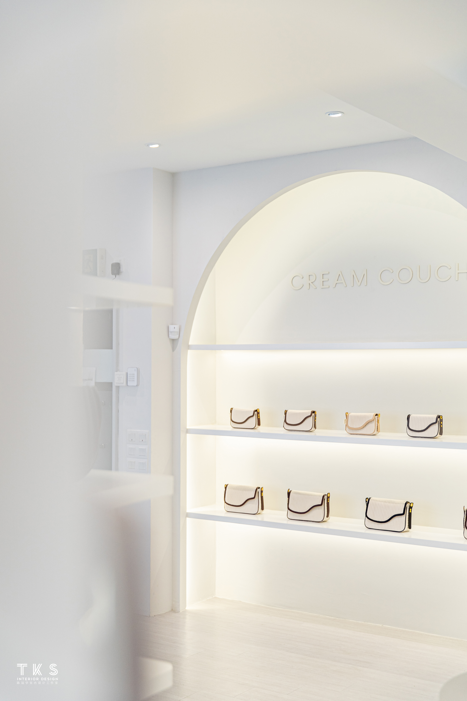
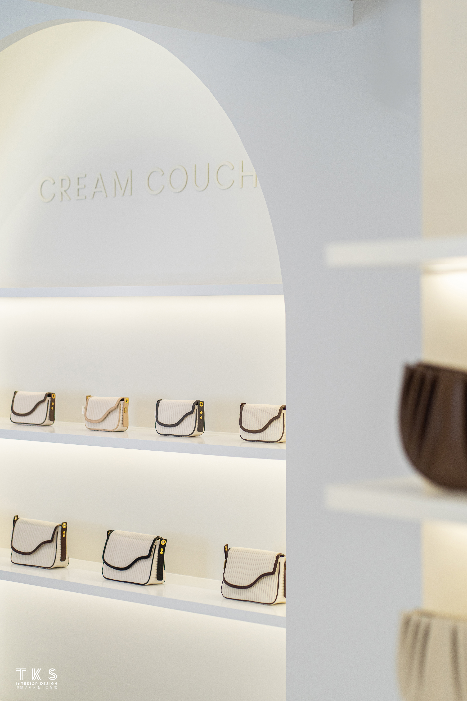
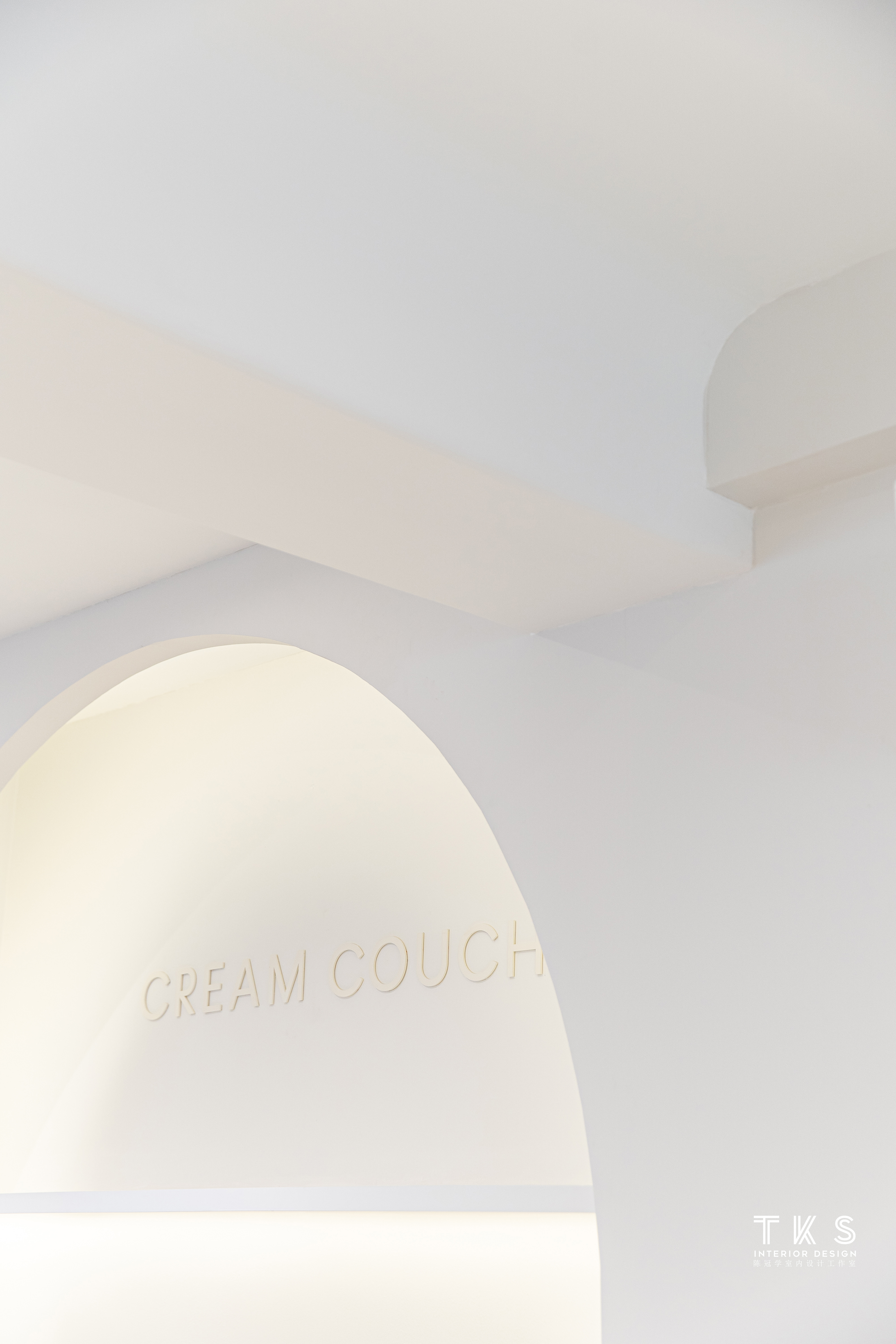

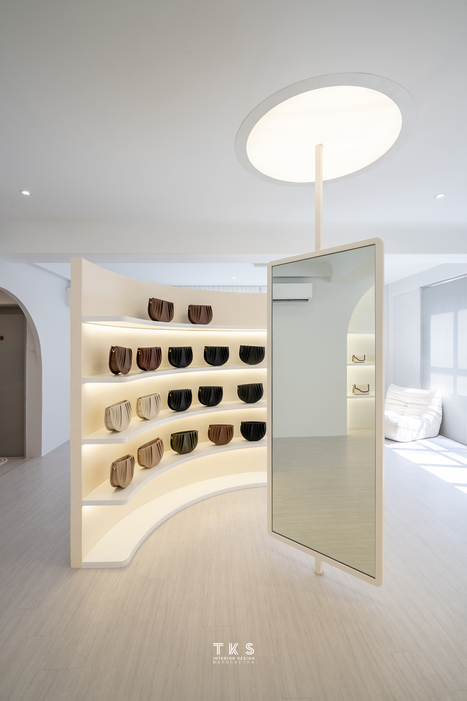
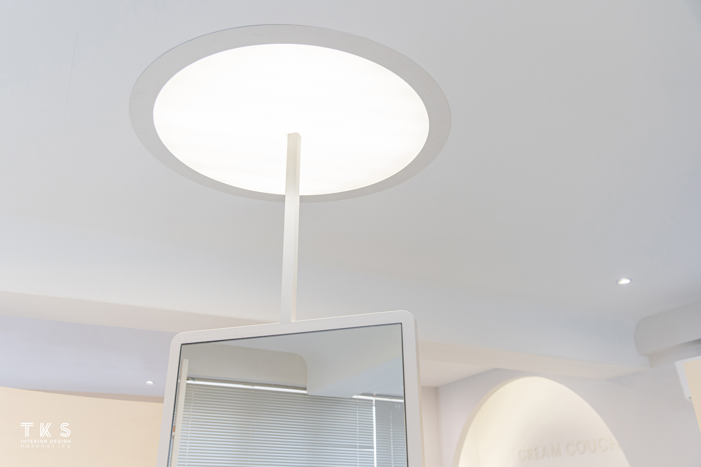
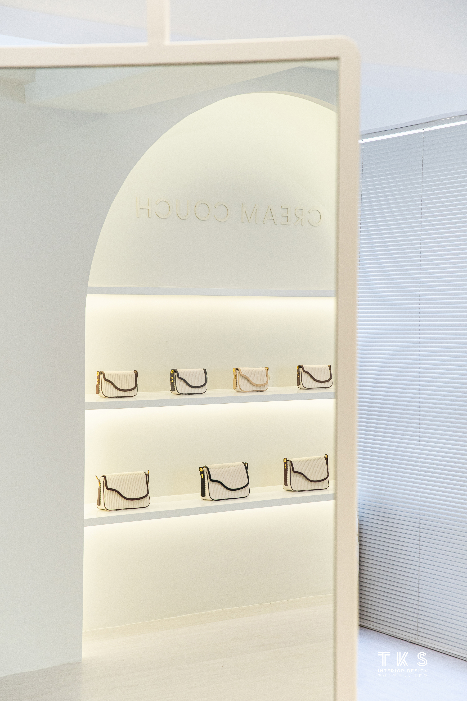
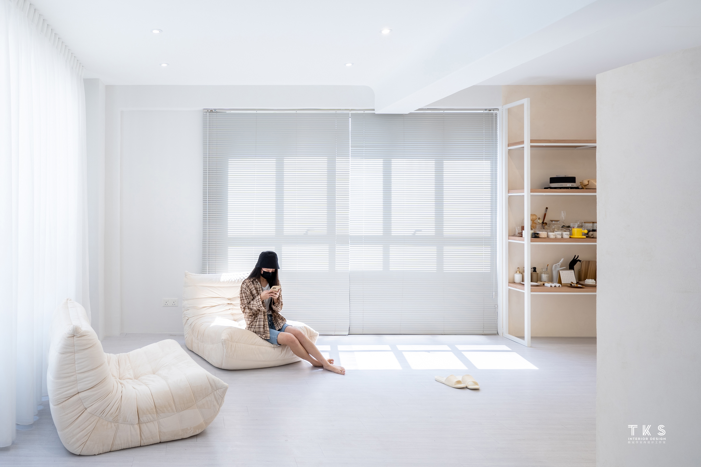
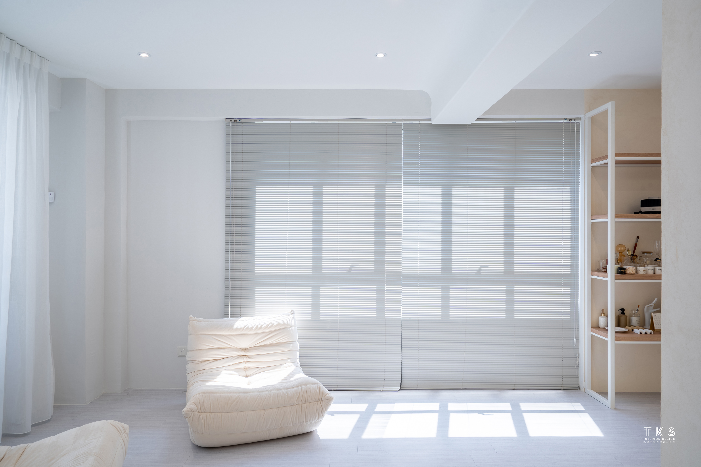

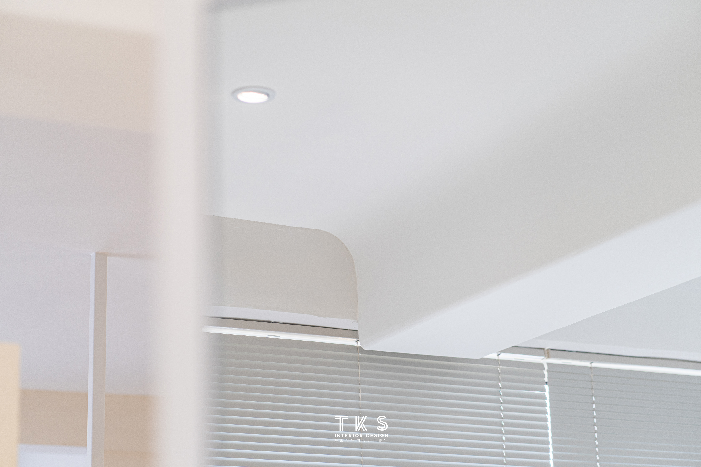
CURVE CEILING
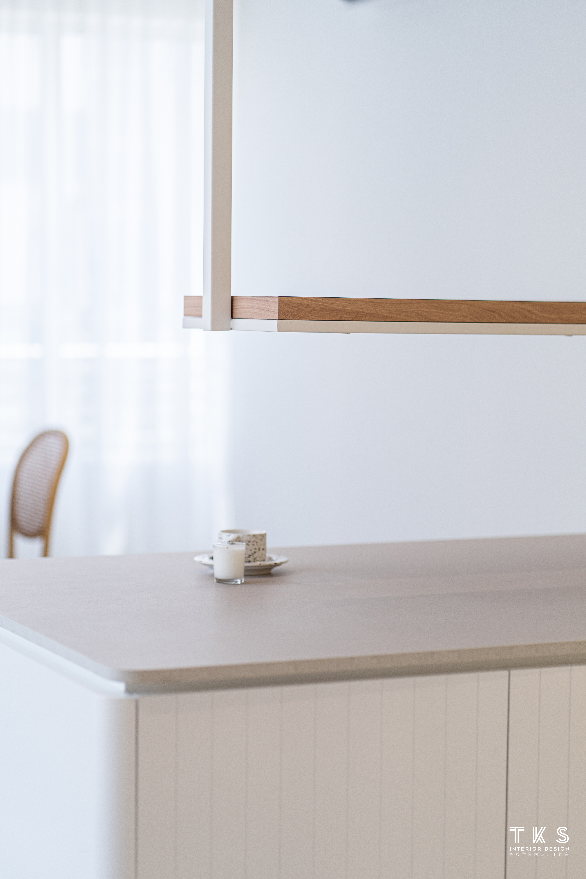
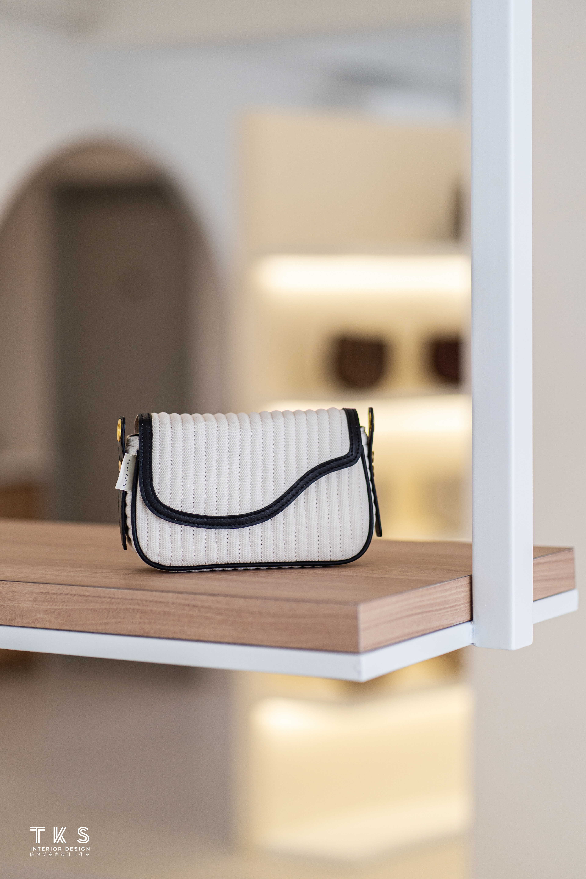
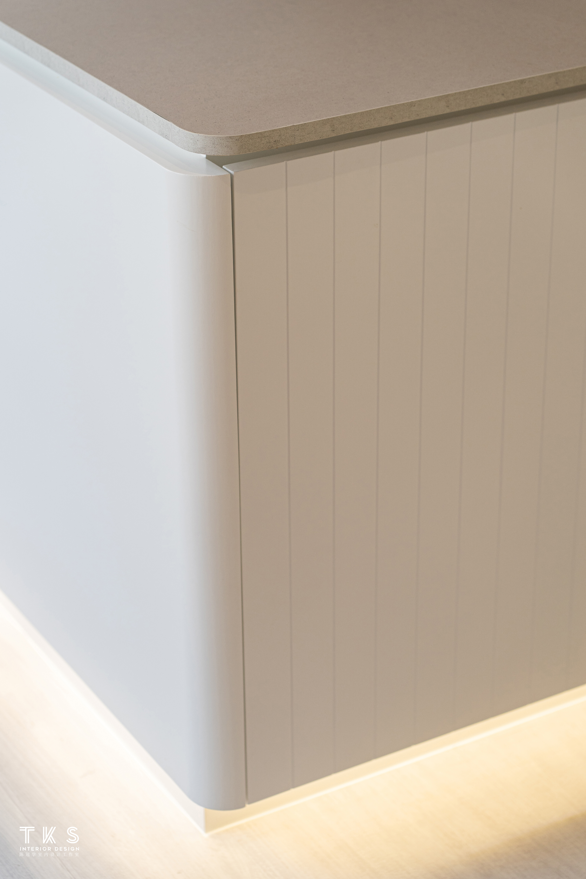
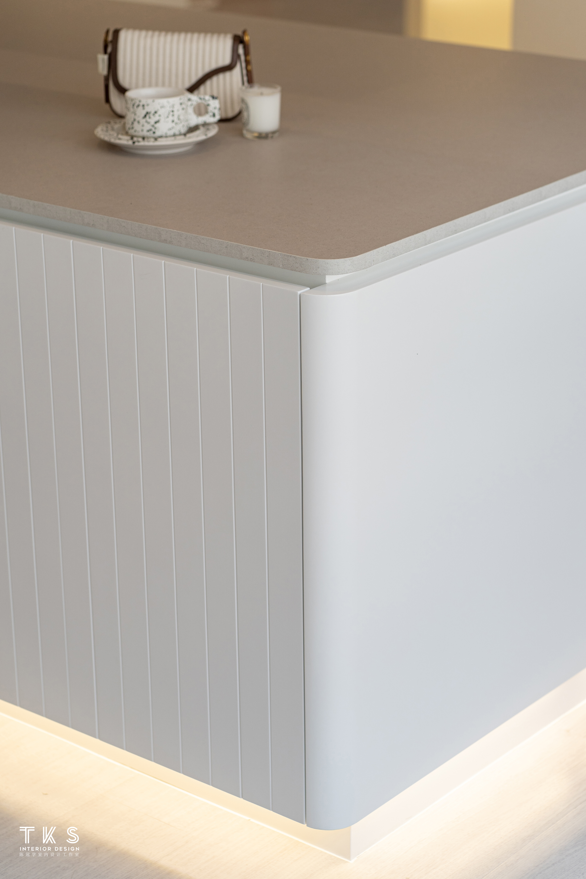
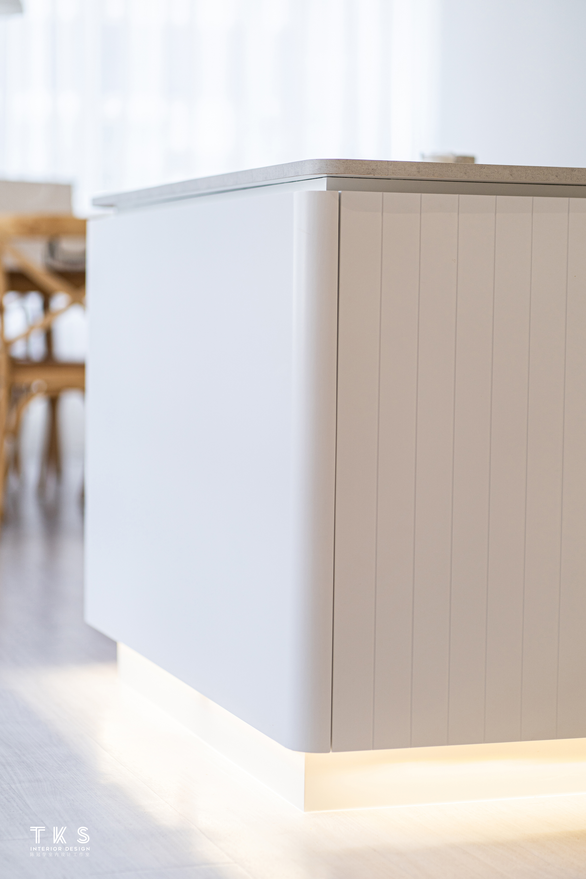
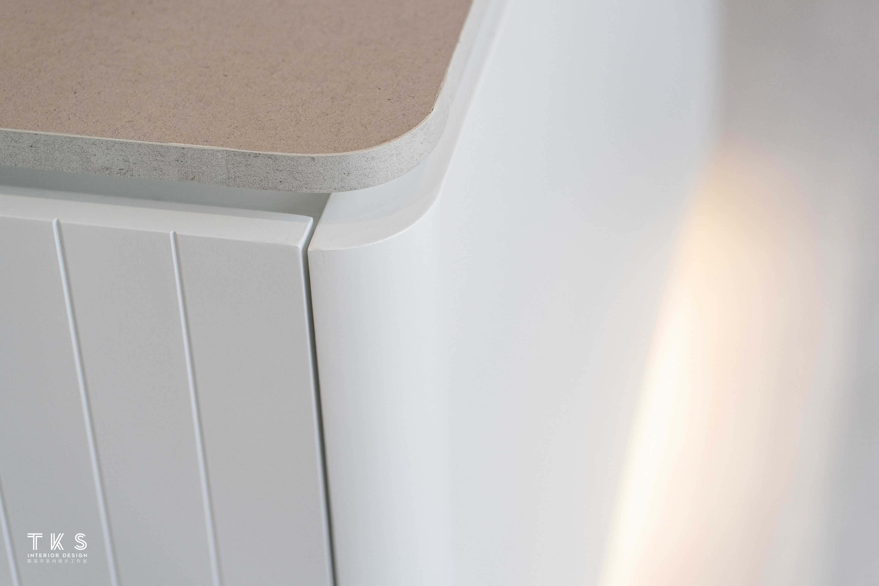
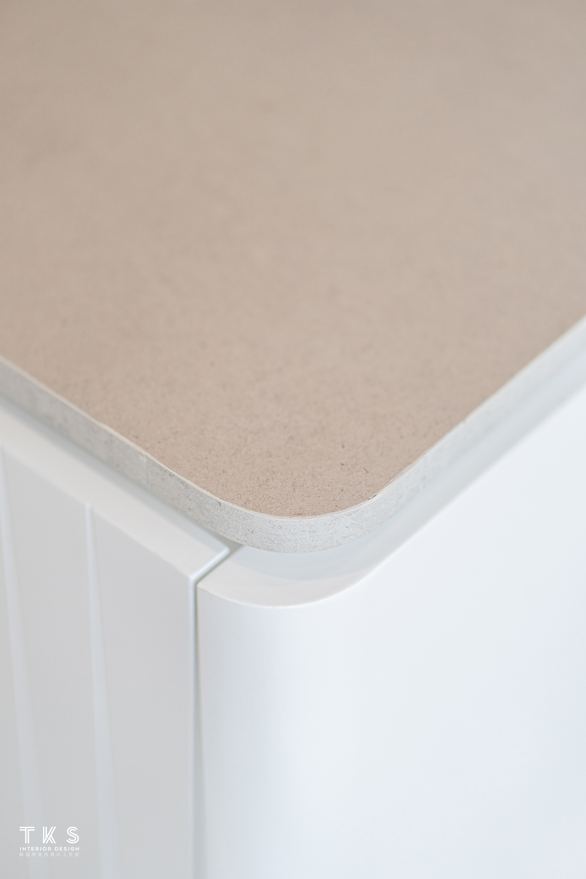
DETAIL OF CURVE EDGE SIDE PANEL AND DOOR PANEL WITH V GROOVE LINE
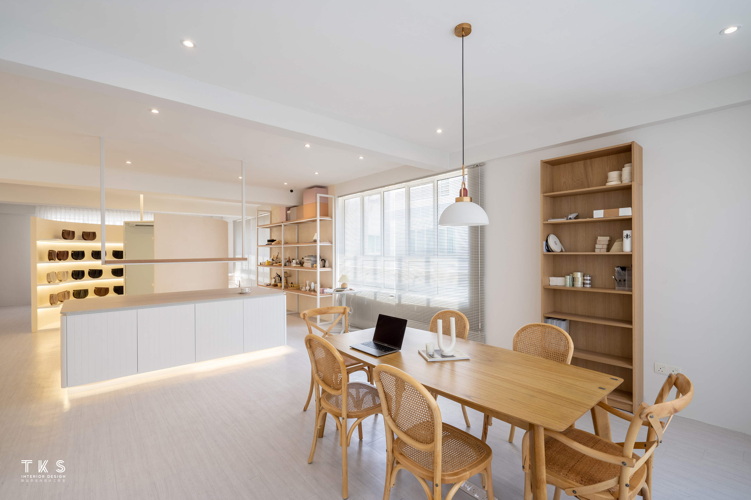

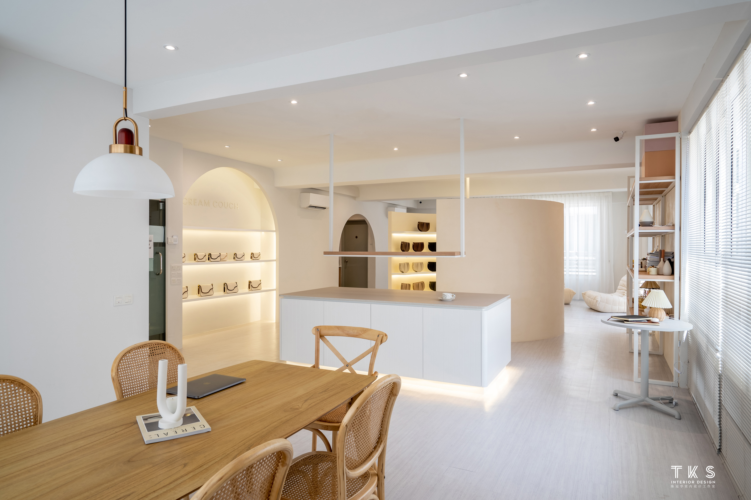
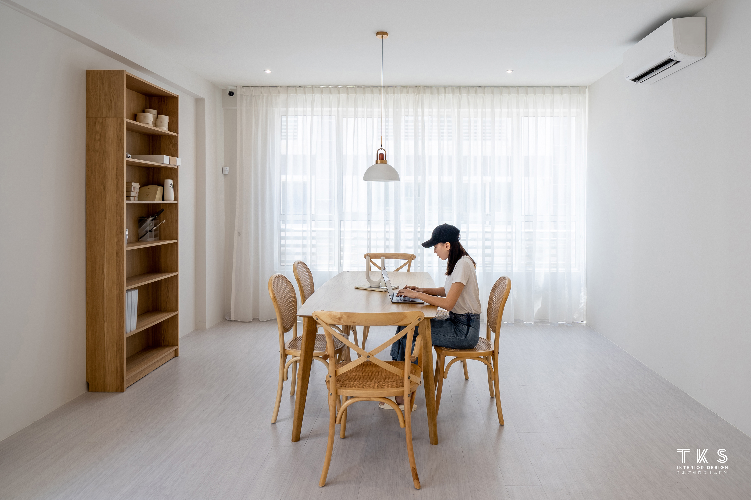

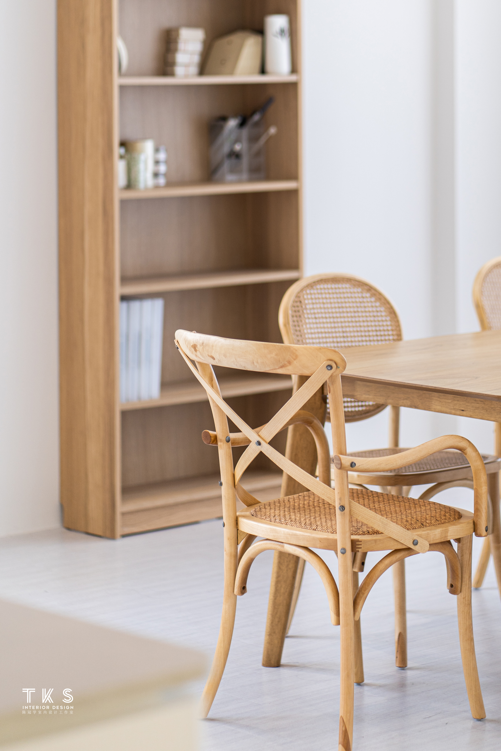
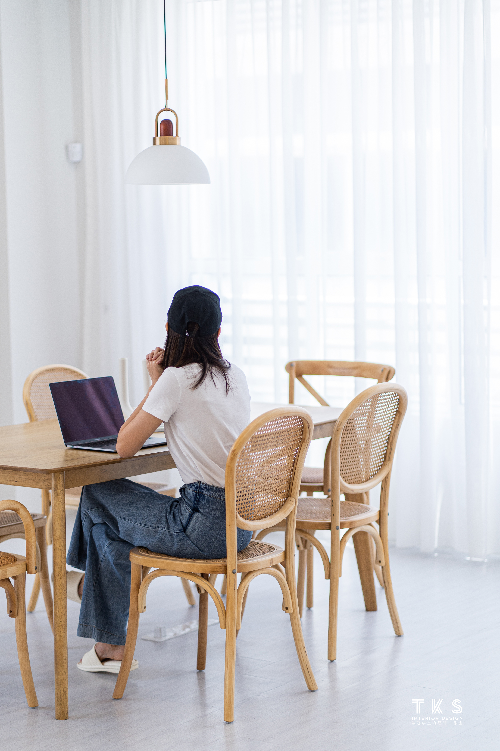
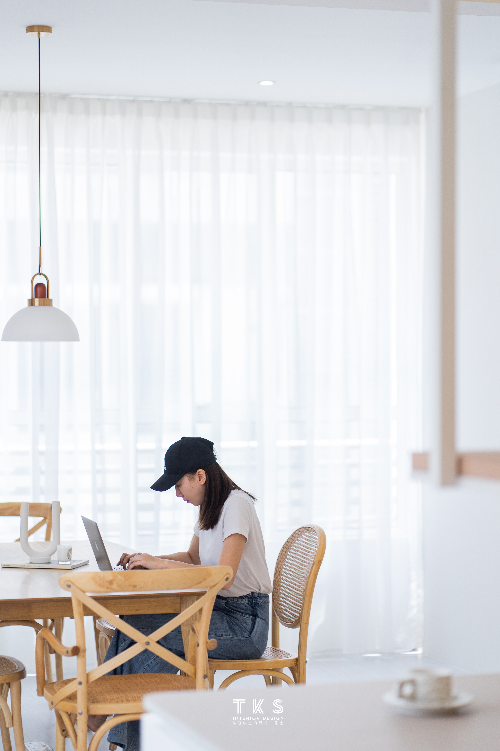
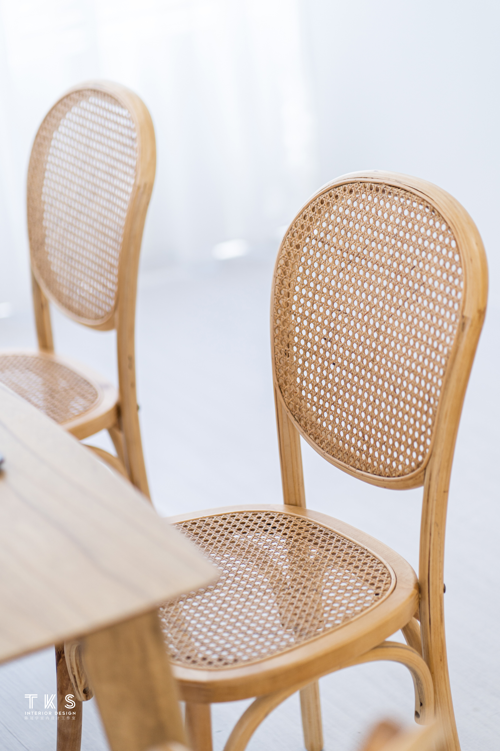

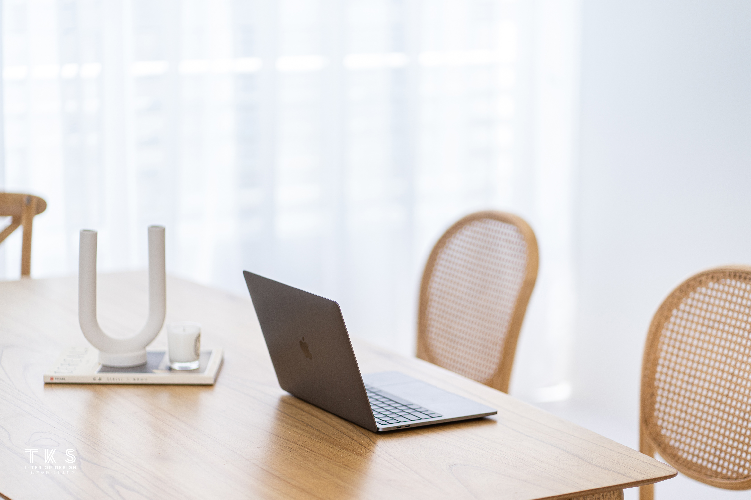
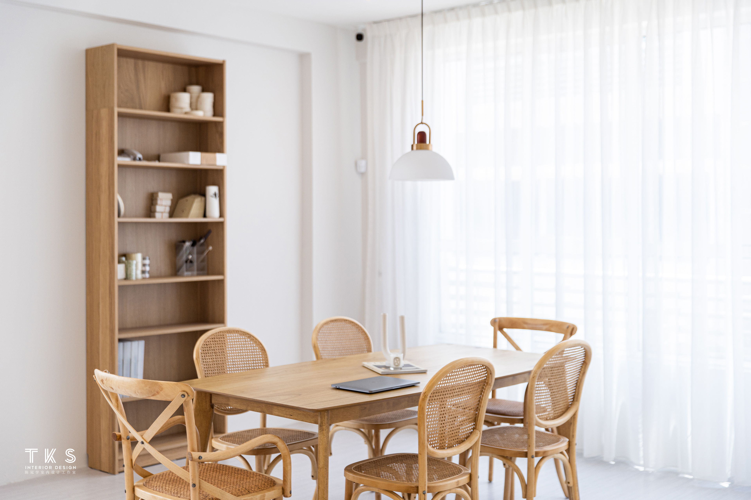
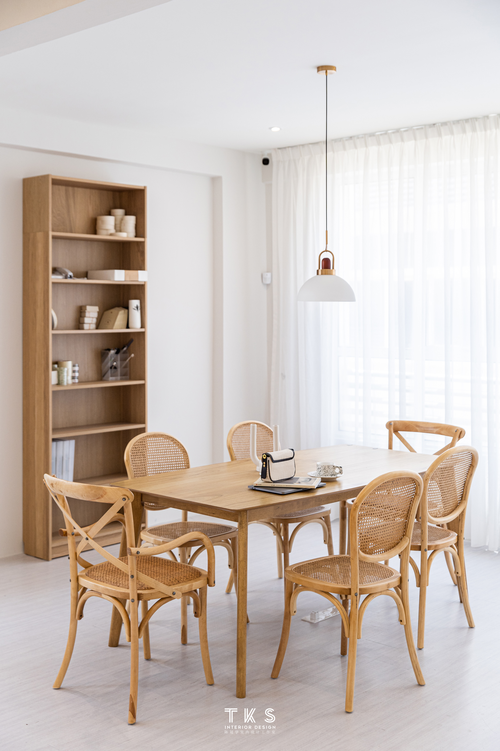
WORKING AREA
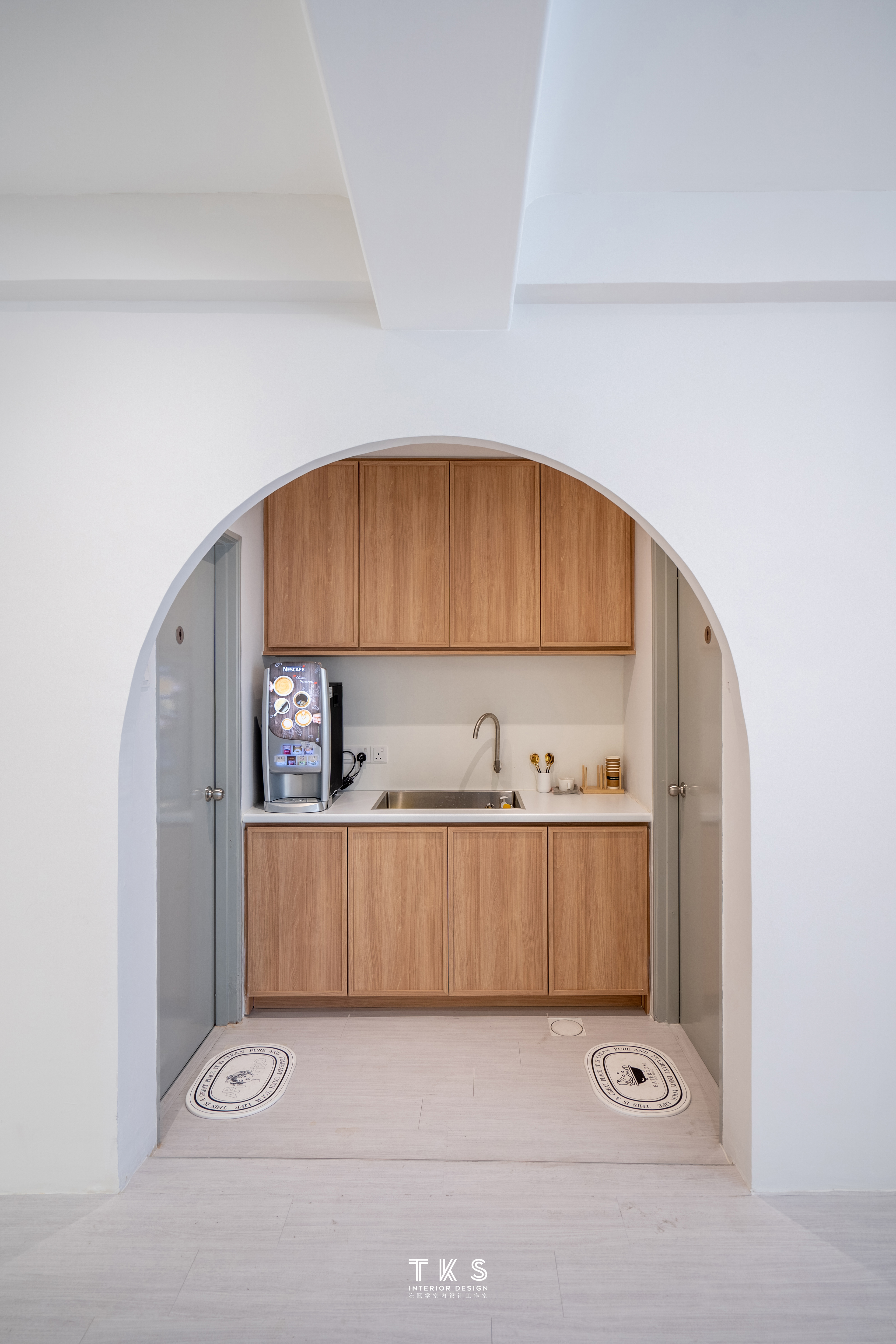
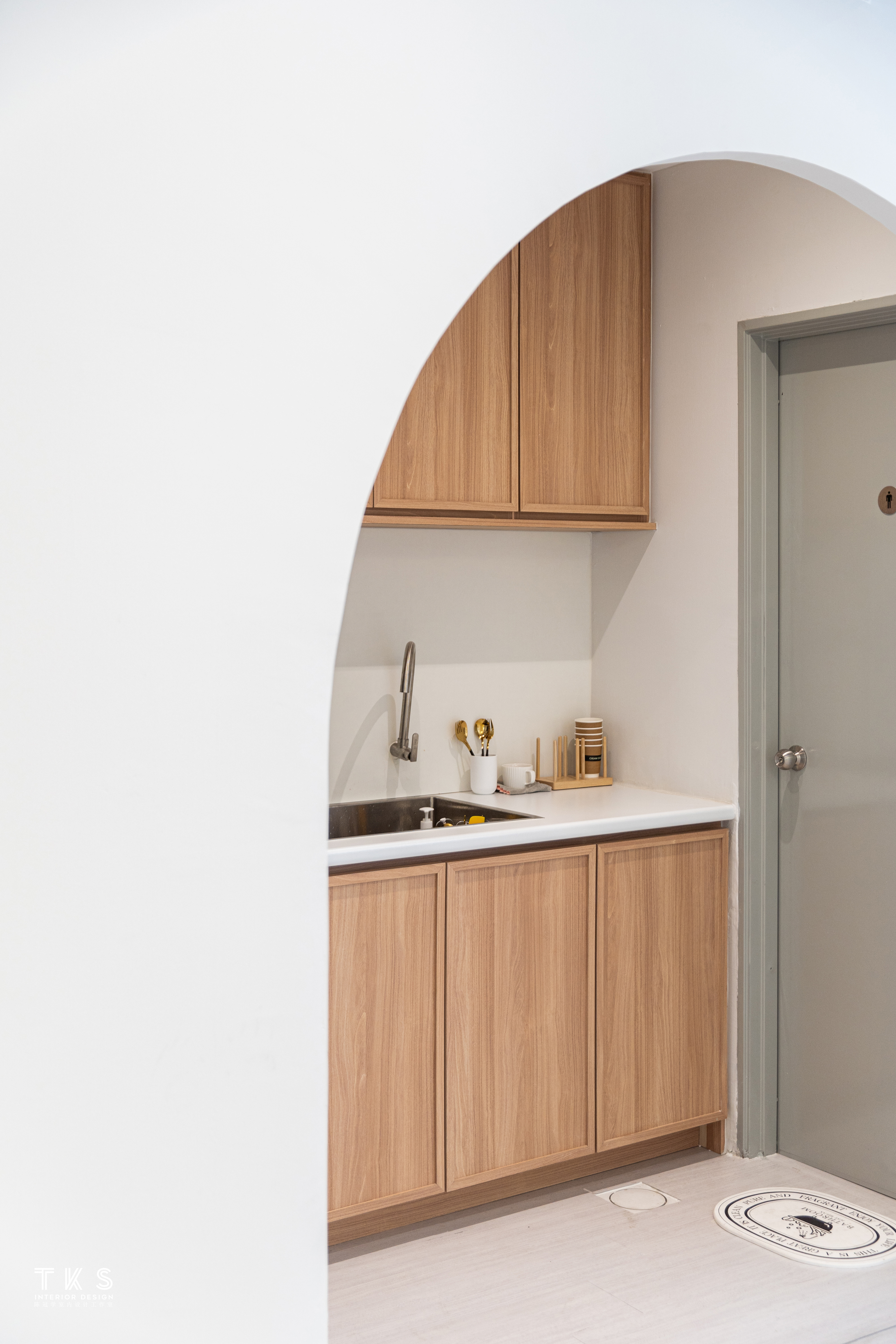
PANTRY
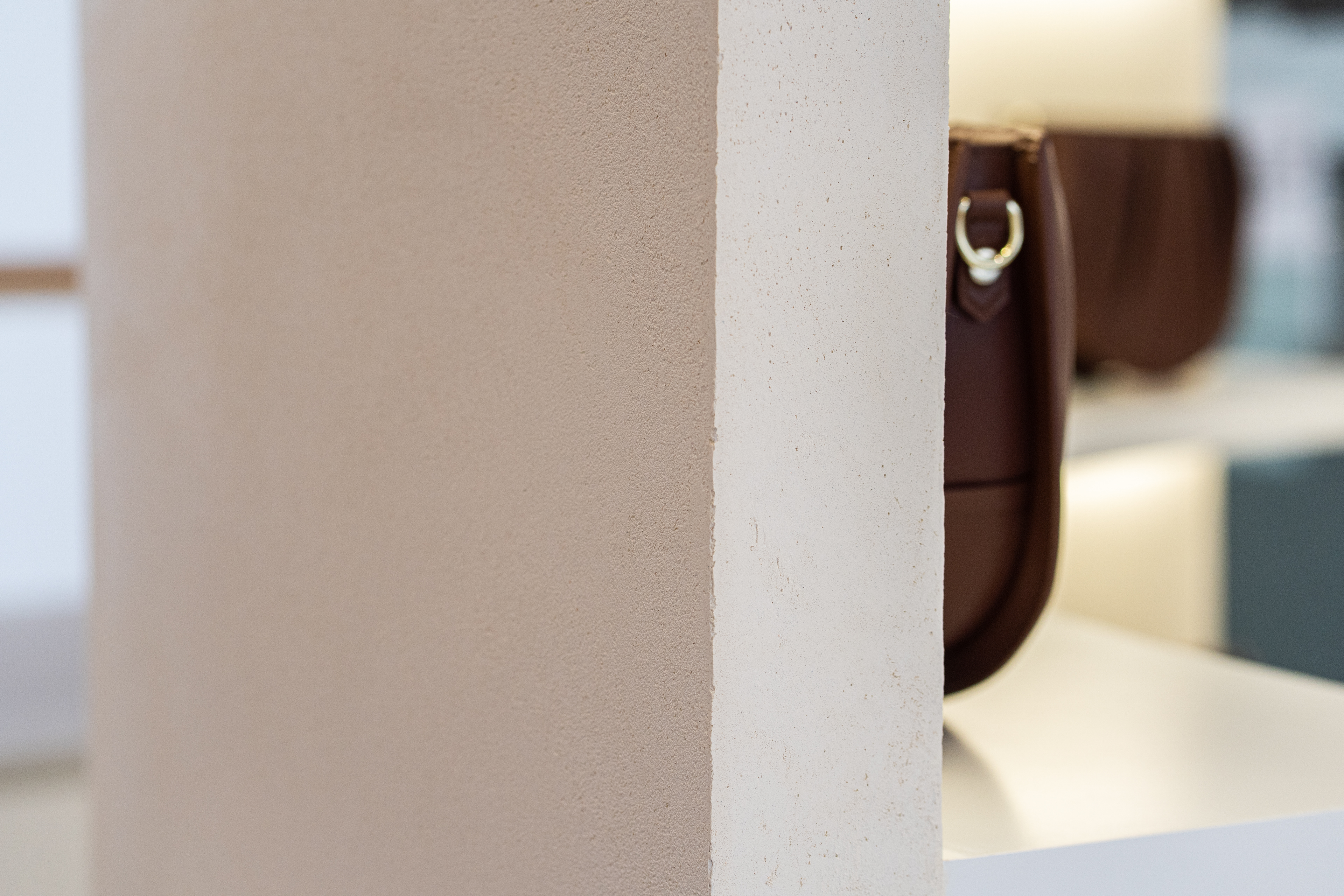
VASARI STUCCO PAINT S02 IVORY
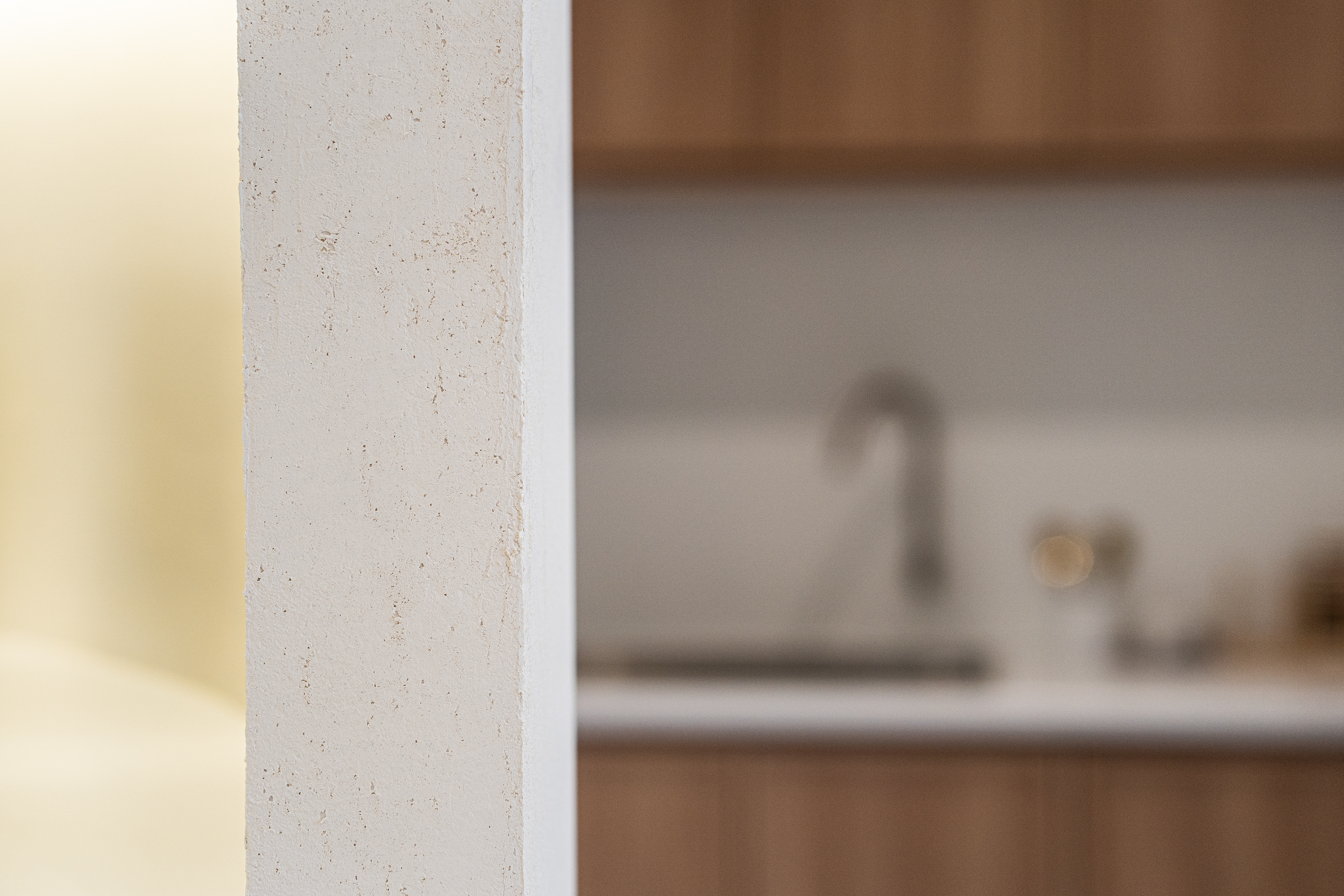
VASARI STUCCO PAINT S02 IVORY
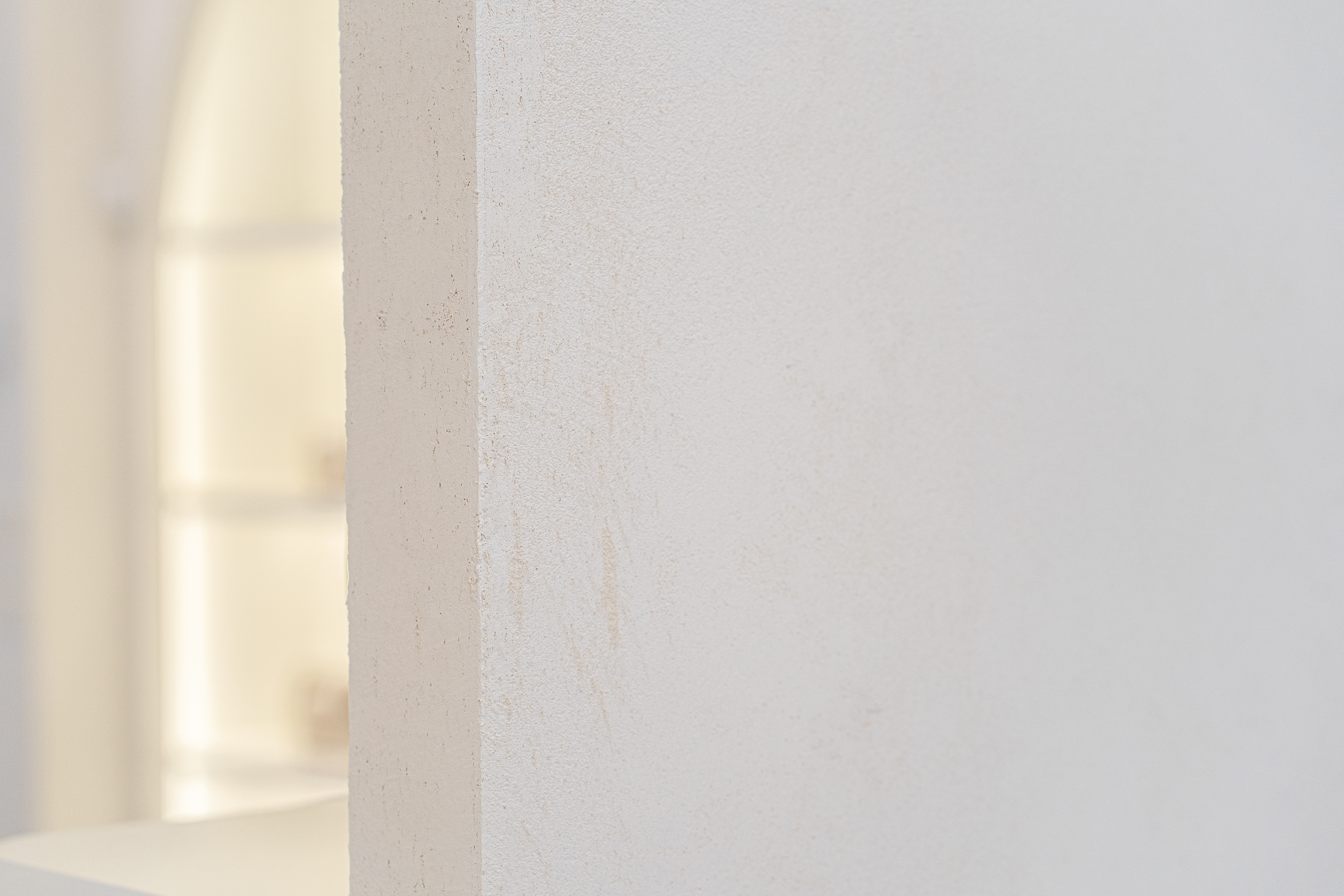
VASARI STUCCO PAINT S02 IVORY
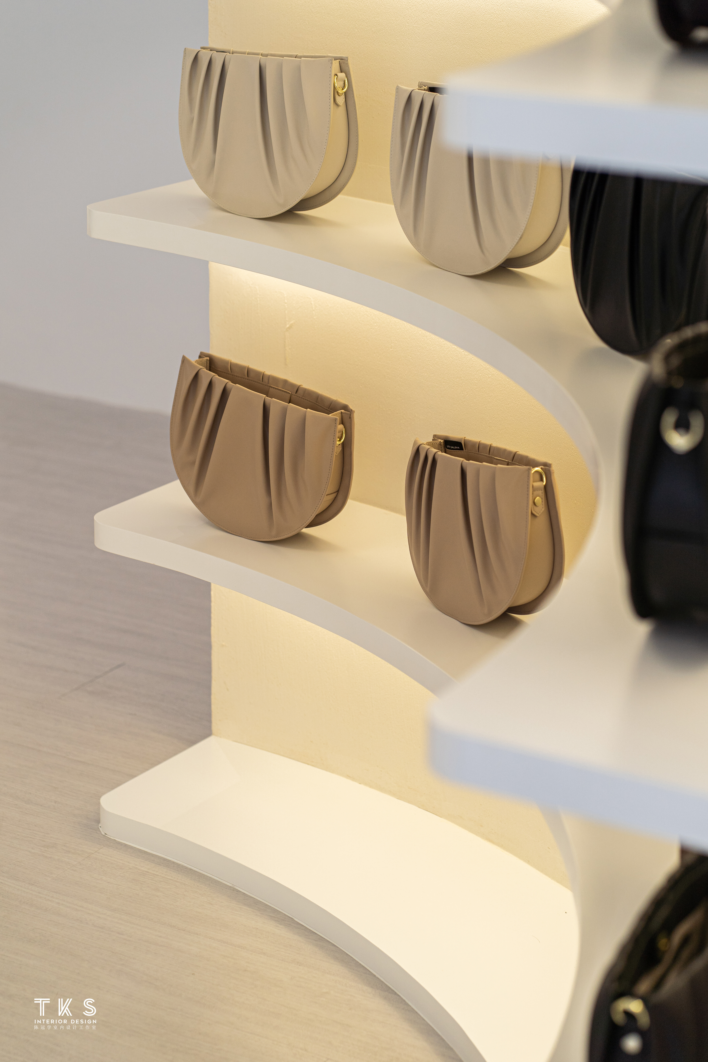
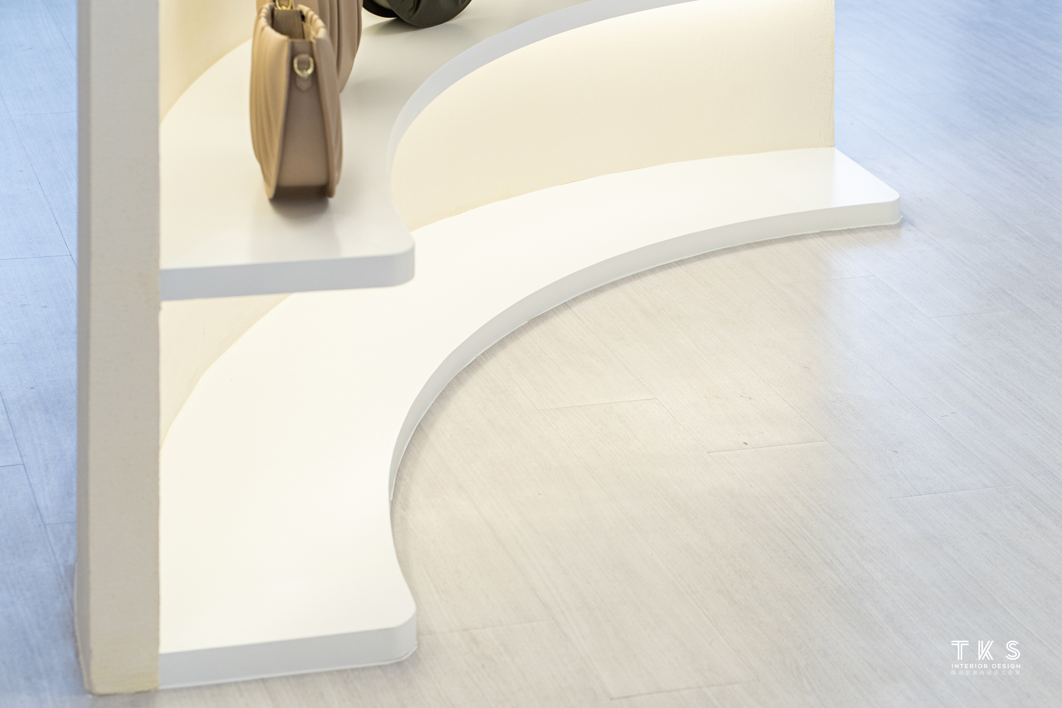
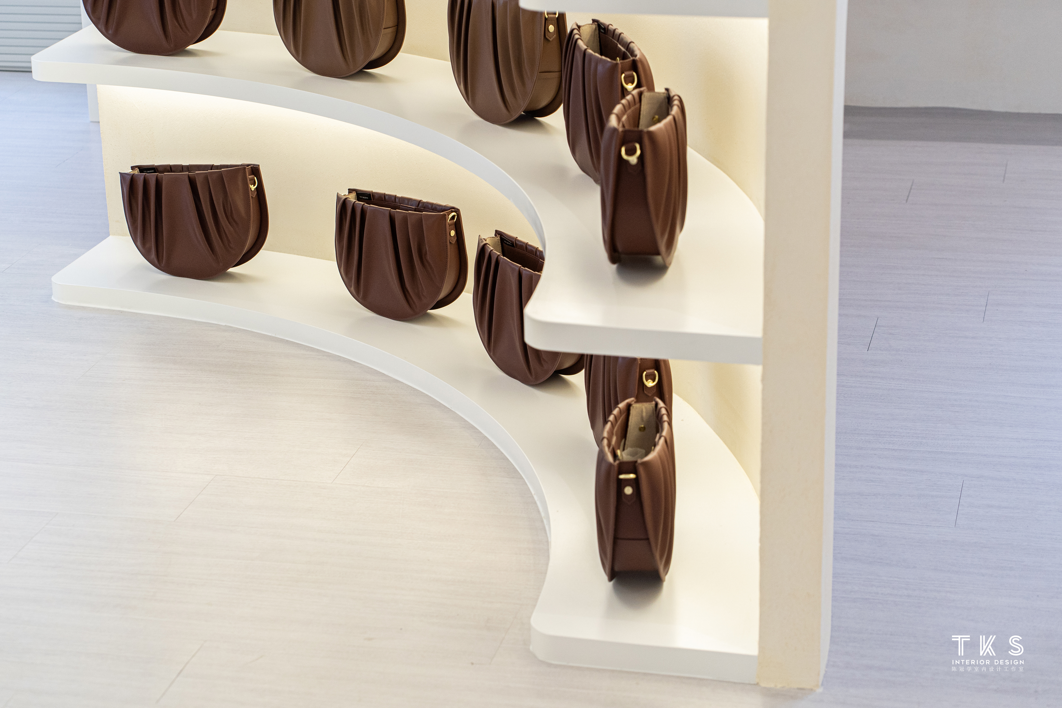
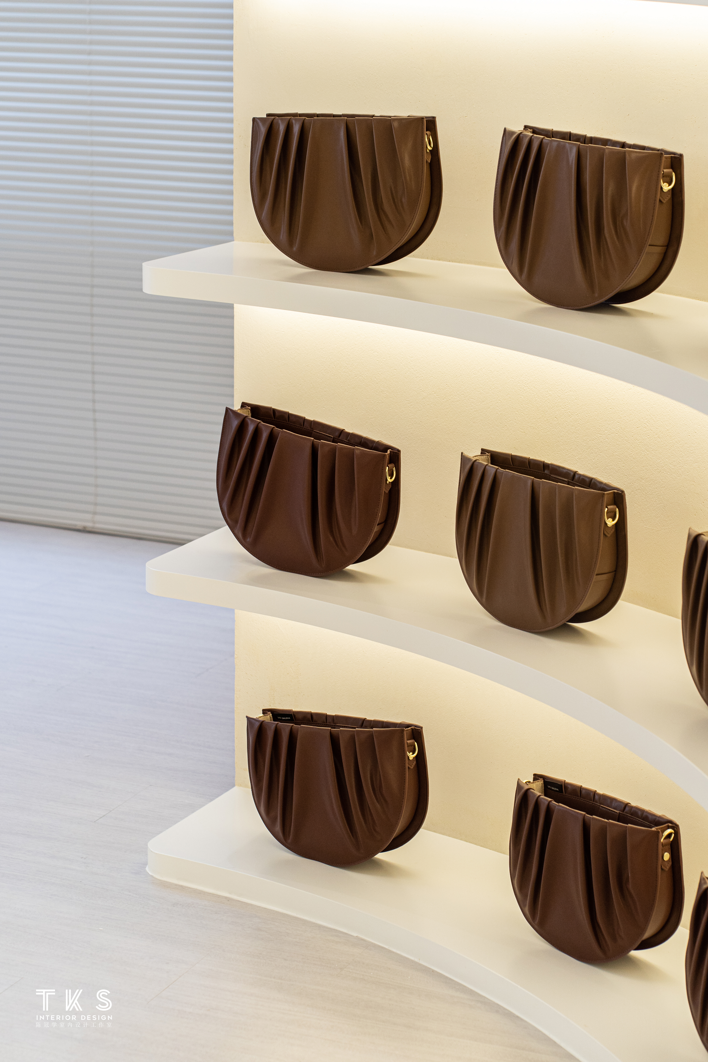
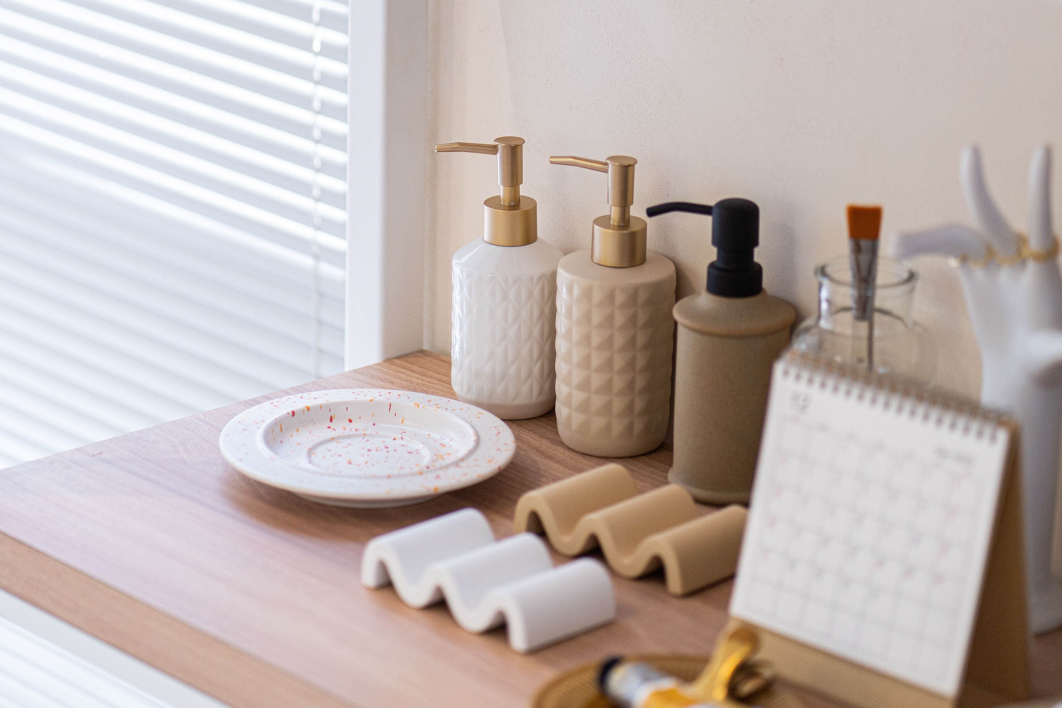
DECORATION
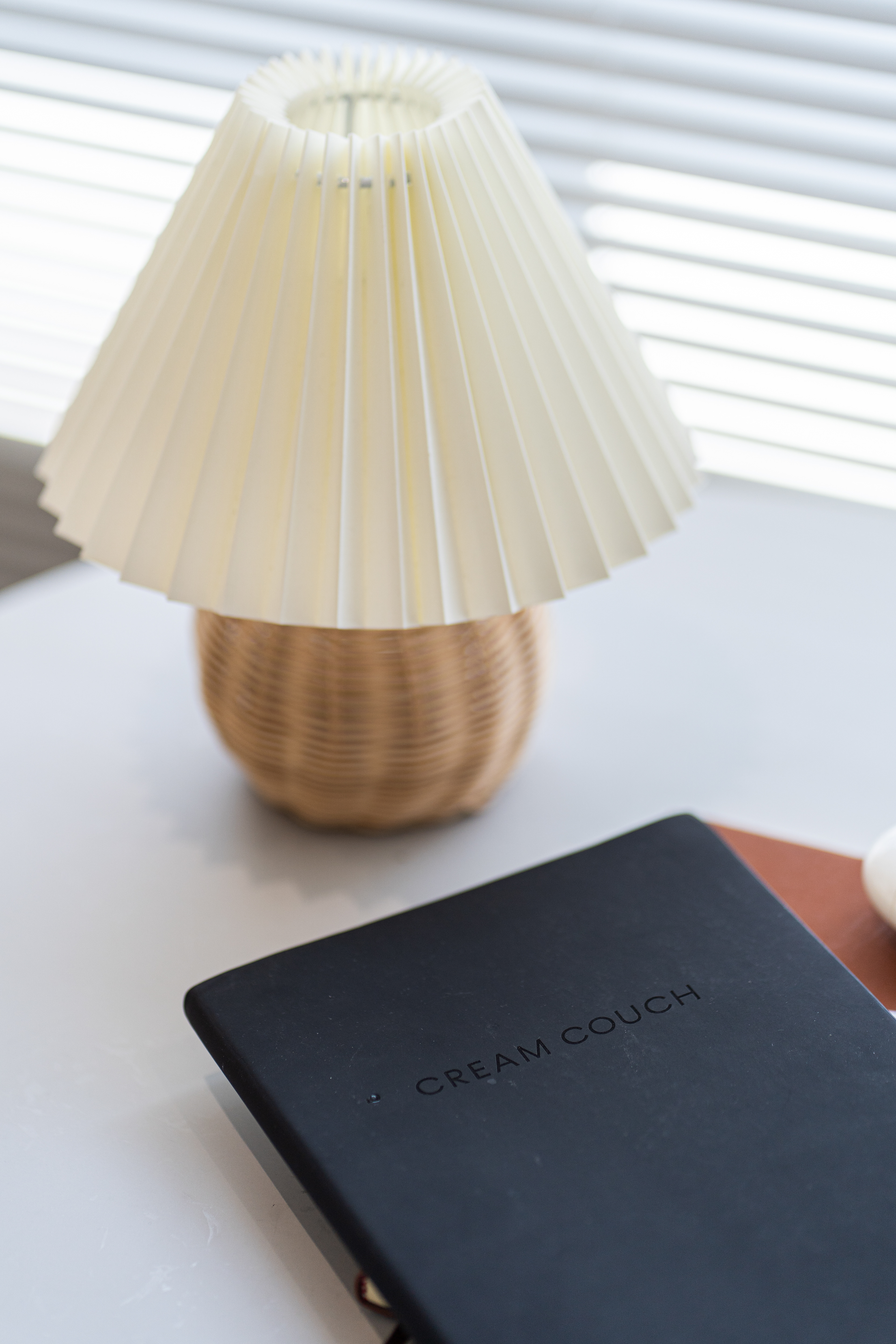
DECORATION
----------------------------------------------------------------------------------------------------------------------------------------------------------------------
3D PERSPECTIVE
