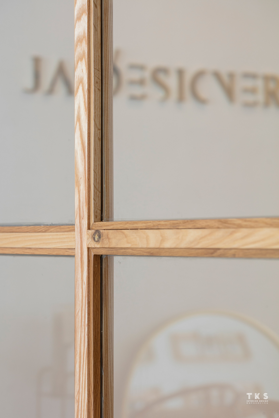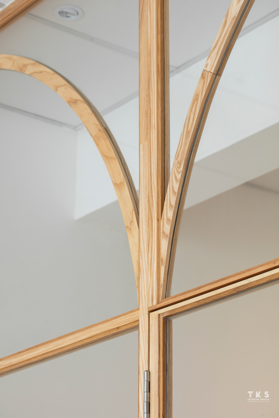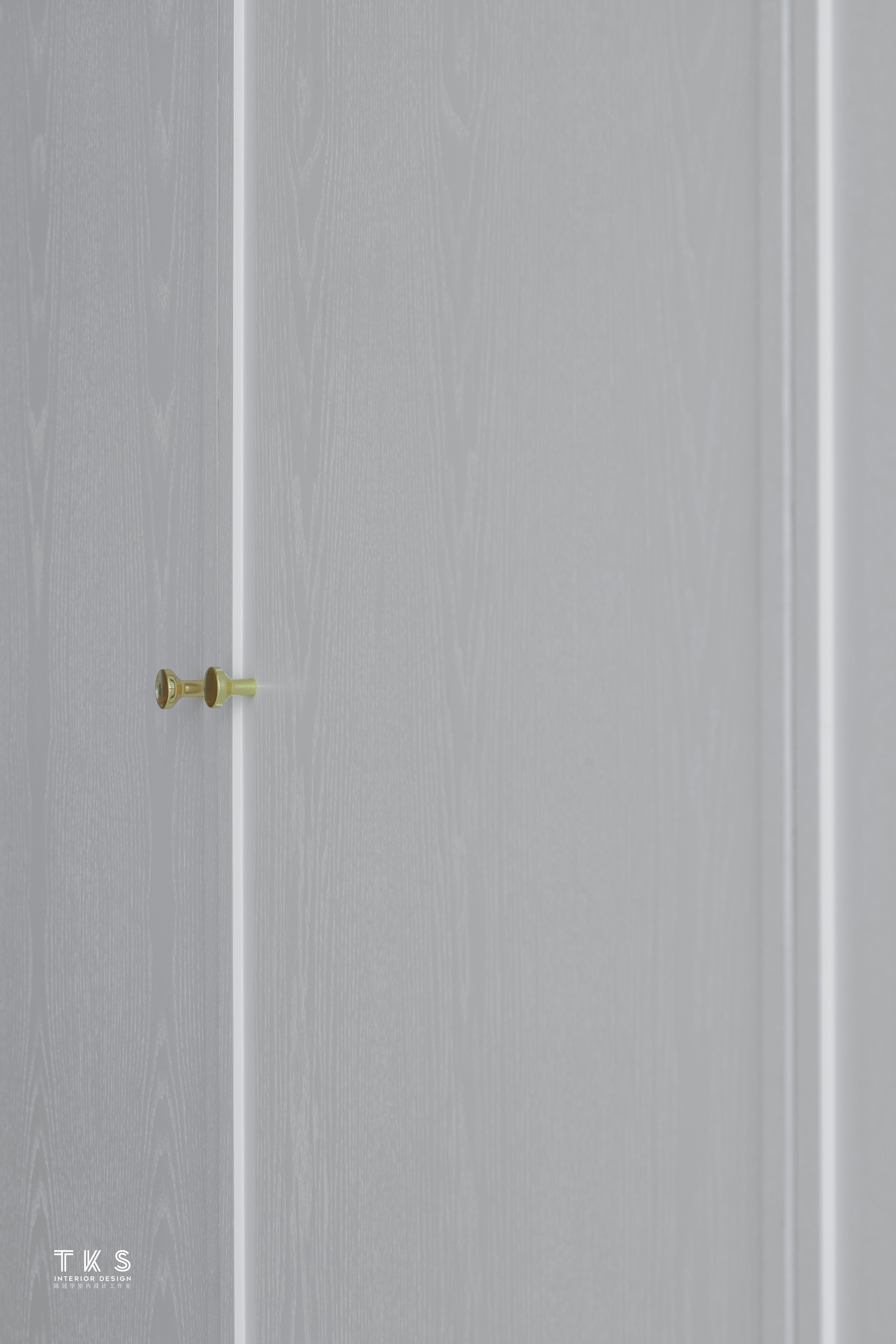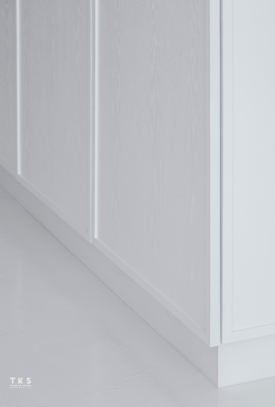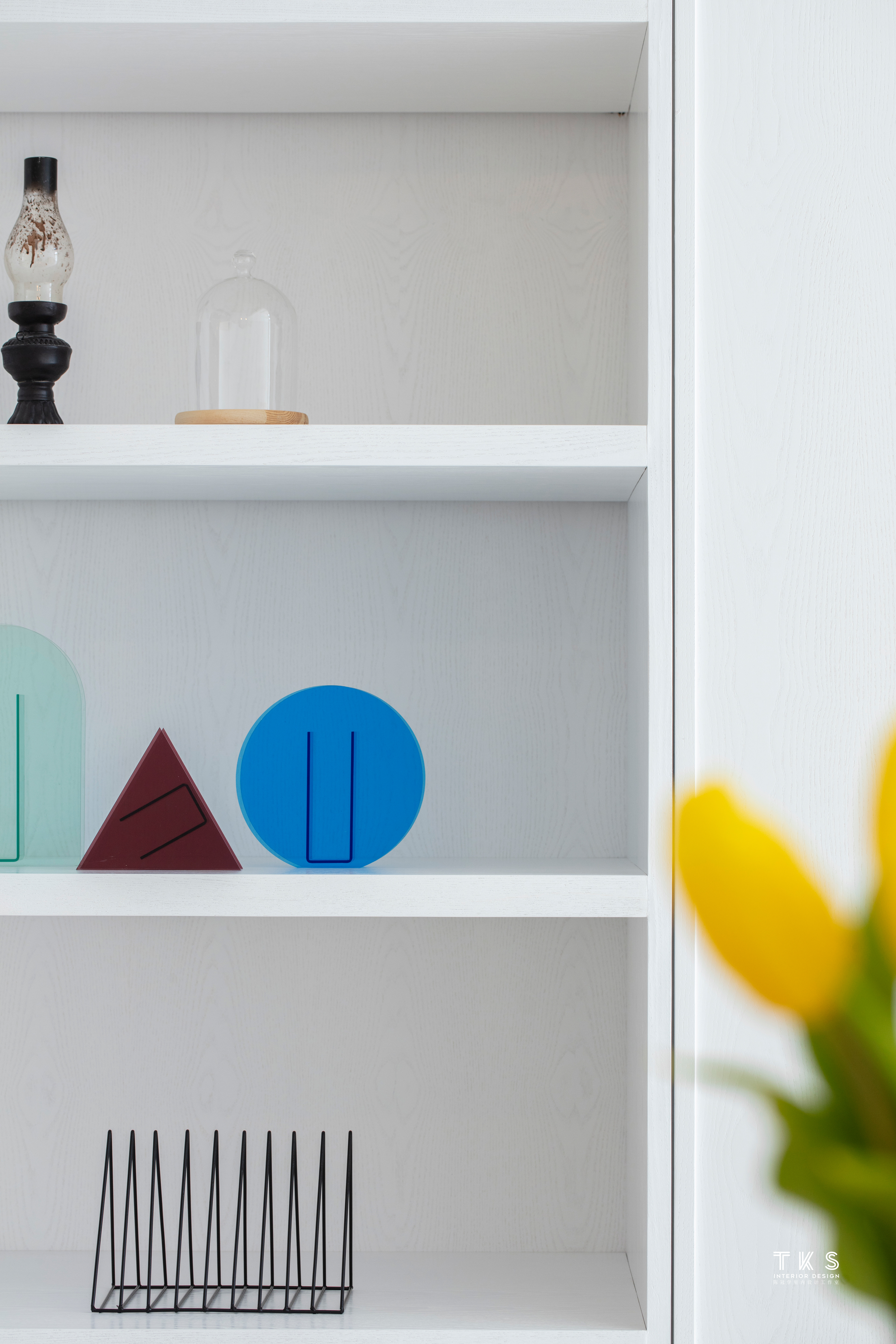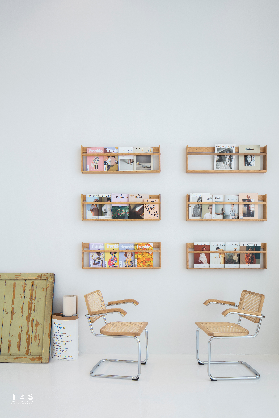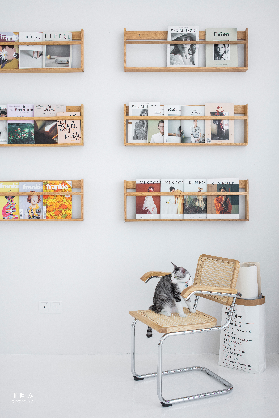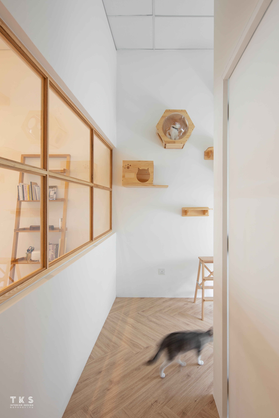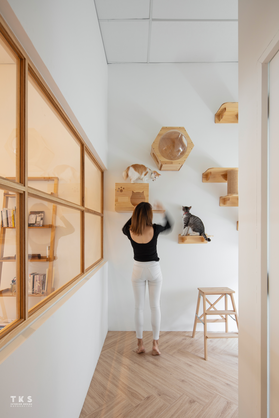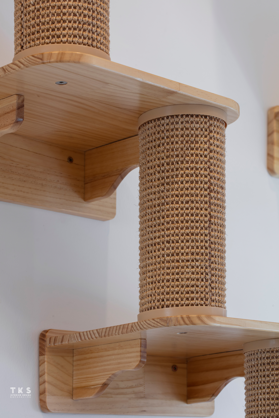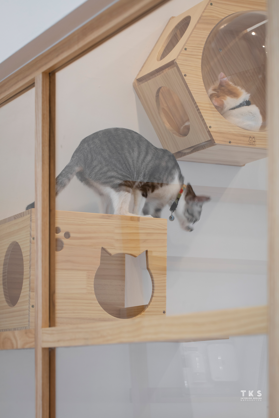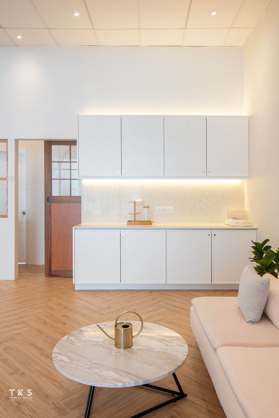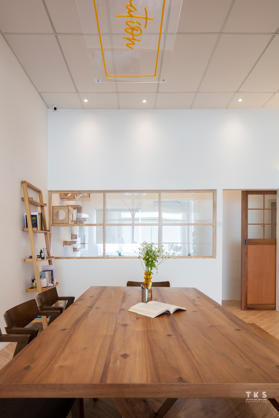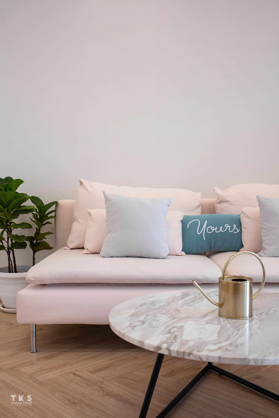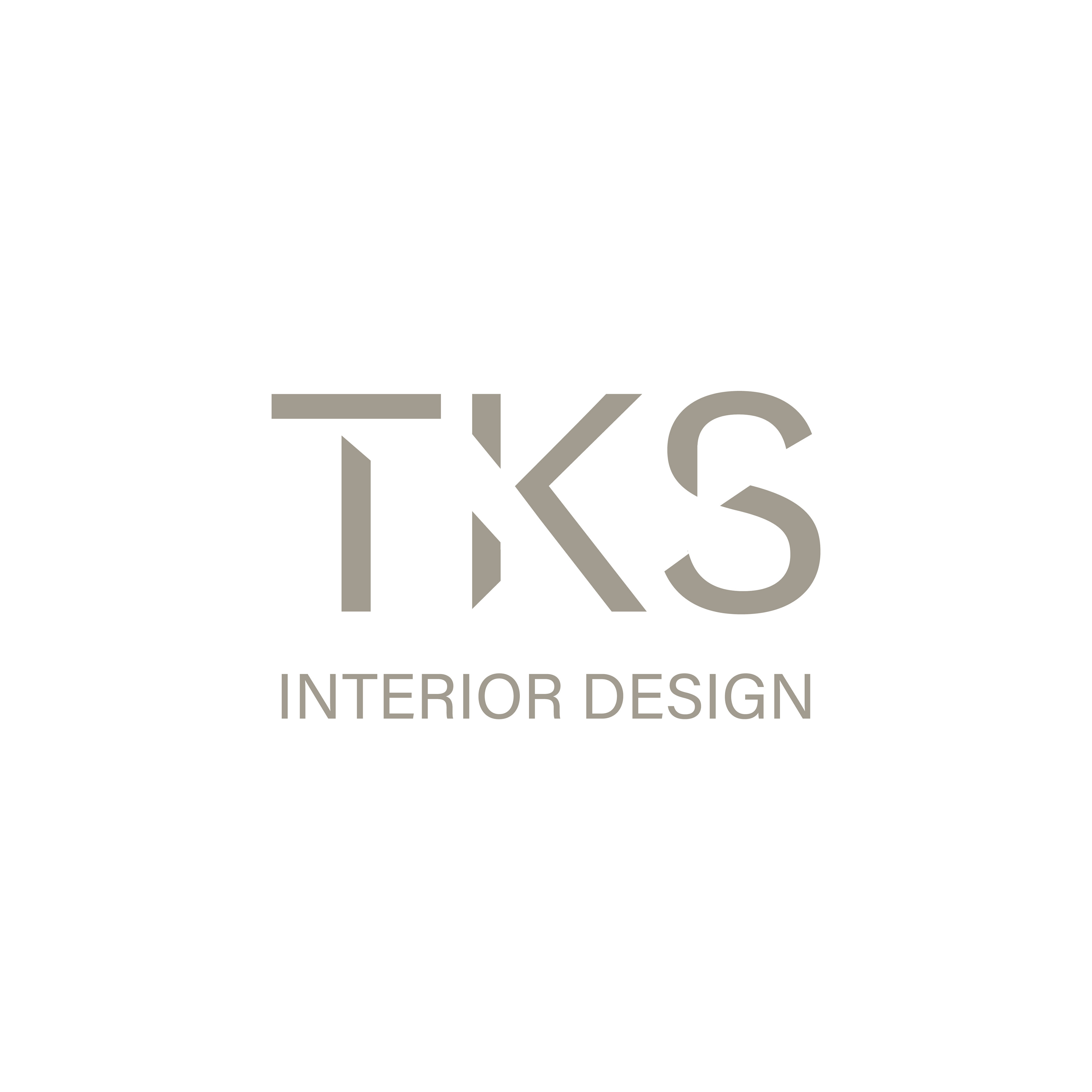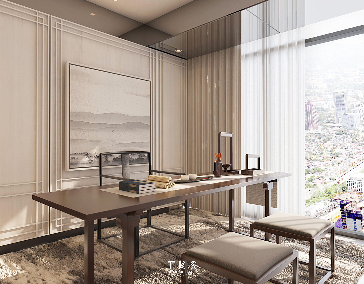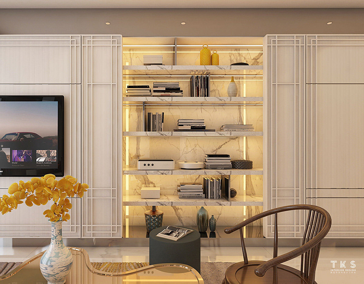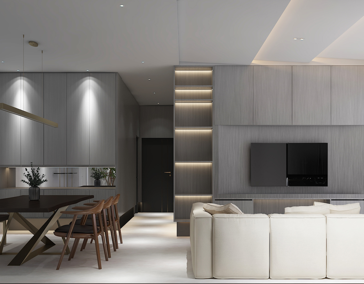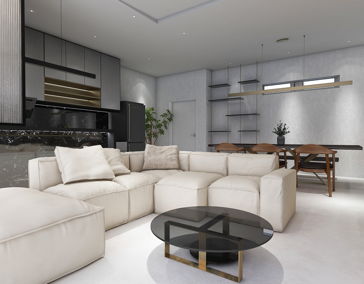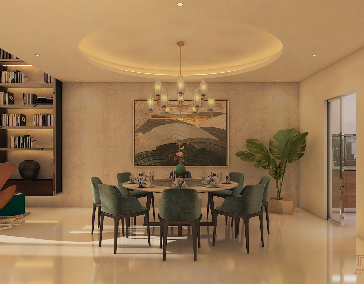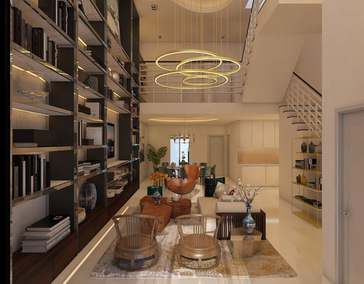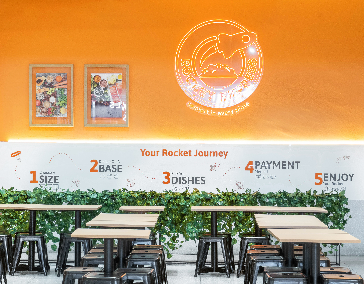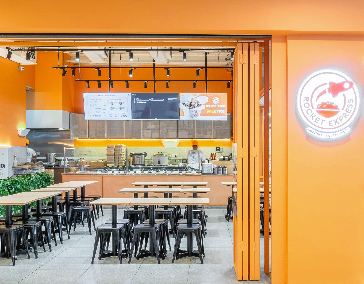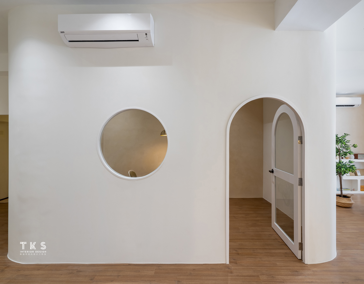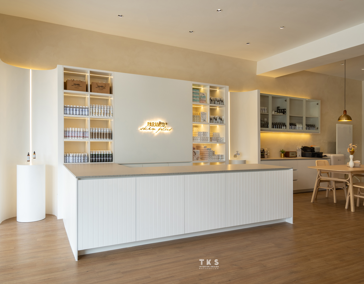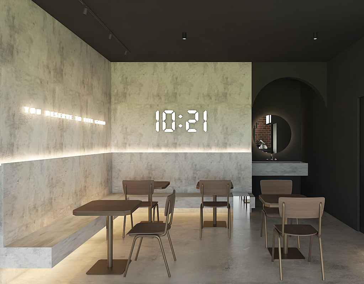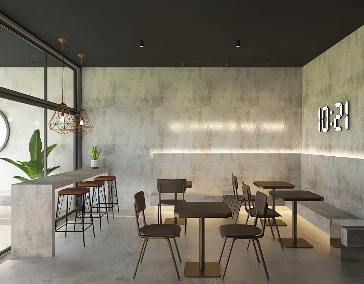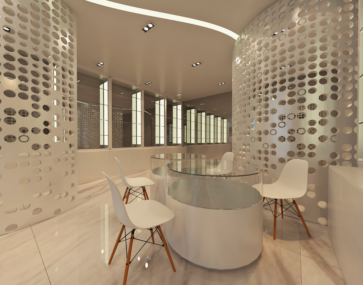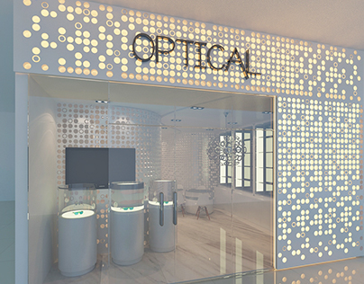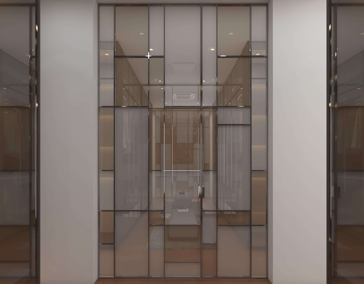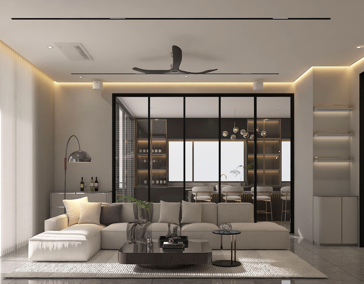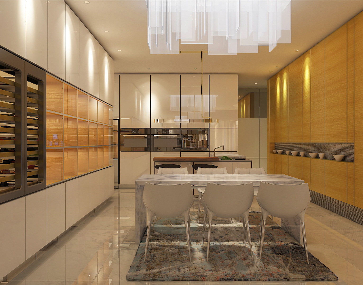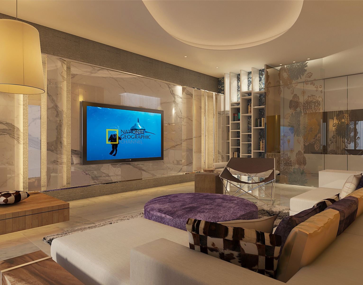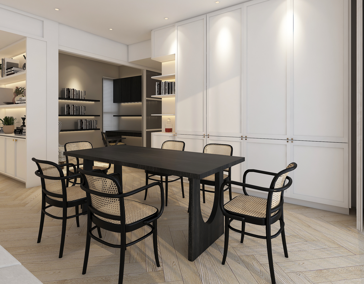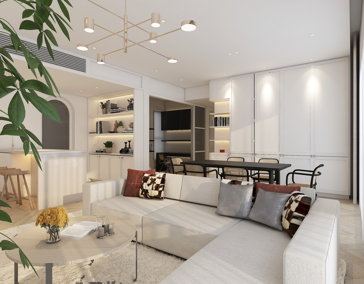JASDESIGNER STUDIO | TKS Interior Design
Minimalist Design 简约设计 | @ Cheras Kuala Lumpur
设计师与猫の工作室
简约-Minimalist
这空间设计分成三个区,摄影区,工作区,猫的小空间 ,白色空间是摄影区,木地板的是工作区 ,后面就是让猫有独立的空间可以玩和休息的地方,和储存室。
白色空间是摄影区。设计了L形储存橱柜让设计师可以有足够的地方放摄影的用品,材料是用White Senply Veneer白色的柜带木纹的感觉配搭金色把手点缀,窗口前面放了射灯可以当成展示空间与室外互应, 小角落空间放了实木壁挂杂志架可以展示设计师收藏的杂志,而背墙使用了浅灰让白色的空间有个层次。
大门进来的工作区使用人字形乙烯基木地板从大门外面到室内的工作区,还有到后面猫的空间,让在这工作有温馨和在家的感觉。大门设计使用Nyatoh木带些木线设计和钢化玻璃。工作室区是开发空间让设计师可以自由的在任何区域工作。从工作区到摄影区做了四幅的拱门设计,隔开工作区和摄影区的一个间接。材料使用松木做的框架和钢化玻璃. 工作桌上用LED 霓虹燈用了 "INSPIRATION" 的字体 让设计师有个思考灵感和创意的工作区。
工作区踏入猫的小空间设计了Nyatoh 木拉门来分隔这空间,让设计师和猫拥有自己的空间,但拉门旁边做了松木框窗口可以与猫有个互动。茶水区做了上下柜,材料使用水磨石台,和 White Senply Veneer白色木纹的设计,可以和摄影区的柜设计有个连接。茶水柜让设计师可以有个储存和在沙发上休息的空间, 而沙发背墙选用了浅灰色可以有个与白色墙的对比让空间有个颜色的层次。
整体设计带出像在家的工作室,形成设计师要求的简约, 开放式 , 无太多装饰性设计,打造自然且柔和的空间。
Designers with Cats | Working Studio
This space is designed to be divided into three areas, the photography area, the work area, and the cat's fun area.
The white space is the photography area, the wooden floor is the working area, and the back is the place where the cat has the independent space to play and rest, and the storage room.
White space is the photography area. Designed L-shaped storage cabinets for designers to have enough storage for photography items, the cabinet material used a white senply veneer for door panel with a gold handle knob. The front of the window can be used as a display space it can be connected from interior to exterior. Small corner area installed solid wood wall hanging magazine rack to display the designer's collection of magazines, while the back wall uses light gray colors it give a contrast of this white space.
The entrance to the work area uses herringbone pattern with vinyl wood flooring from the outside of the entrance door to the interior work area, till the back of the cat fun area, it brings out this area feel warm welcoming like back to home. The entrance door design material used Nyatoh wood with molding design and tempered glass. The working area is designed to open space that allows designers to work at the workplace more flexible in any area.
Four arches door from the work area to the photography area are designed to separate the work area from an indirect one in the photography area. The material used pine wood made of a frame and tempered glass. The LED neon lights design above their work table to replace the pendant light. Use the "INSPIRATION" font to give the designer to brainstorm about inspiration and creativity.
The work area steps into the cat's fun area designed Nyatoh wooden sliding door to separate the space, allowing the designer with cats has independent space, and there is a pine wooden framed window next to the door which can interact with the cats through the window from working space.
The pantry area has made the top and bottom cabinets, the materials are made of terrazzo quartz stone, and the white wood senply veneer design can have the same design connection with the cabinet storage design in the photography area. Designers can have a tea break and rest on the sofa in this area, and the back wall of the sofa chooses a light gray to have a contrast with the white wall to let space have extended feeling.
The overall design brings out the studio like at home, forming the minimalist design, open spaces, and not much decorative design required by the designer, creating a natural and minimalist space.
Photographer : Pixelaw Photography
FRAME 2021 | Small Office
